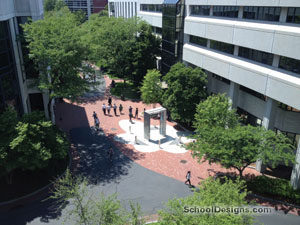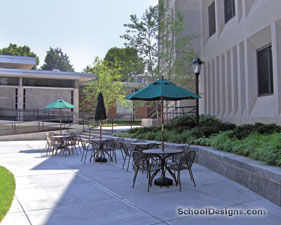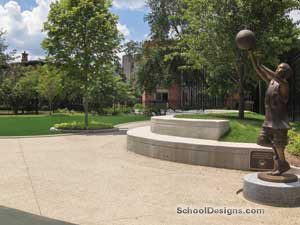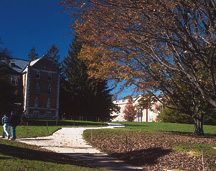Northeastern University
Boston, Massachusetts
Sixteen years ago, Northeastern University, at the time the largest private university in the United States, intended to transform what was previously known as an urban “commuter school.” Beginning with the main campus quadrangle, which was an acre of bituminous paving defined by three academic buildings from the 1920s and a busy congested urban artery, the architect began a piece-by-piece transformation of the 55-acre campus. This transformation, along with numerous related small-scale development efforts within the community, has created a dynamic urban university.
More than 100 improvements to quadrangles, linkage spaces, peripheral areas and gateways have reshaped and unified the campus. Pedestrian malls and linkage spaces connecting major campus quadrangles are major design statements. Their strongly curvilinear forms enhance the sense of landscape and nature in this very urban setting.
The partnership between a great urban university and a landscape architectural firm has led to the repositioning of the university in the competitive marketplace, as well as the university taking over leadership by example of the cultural district of the city.
Benefits that have accrued with the success of this project include: Recognition of the campus and its neighbors as the “cultural district,” more than $20 million in public funding for improvements to this district designed by the landscape architect to expand the university’s positive initiatives; the retention of significant numbers of students, who previously transferred to more attractive venues; national recognition at the White House; a presidential visit to the campus.
Northeastern’s campus now communicates an image in keeping with the positive academic experience provided to its students and faculty.
Among the landscape improvements:
-Sculpture Park. The charge was to design a park that would introduce and condition visitors to the campus by ensuring that their first steps into the campus would evoke the contemplative atmosphere they seek for learning. An industry survey found that college students make their decision to attend a college or university within the first minute of arrival on a campus. This critical need to make a first impression has been resolved at Sculpture Park. Prospective students and their parents follow a road map to the campus parking garage and then cross a footbridge over the commuter rail. At the end of the bridge they gain their first view of the campus—Sculpture Park, a well-kept, relaxed landscape with a curvilinear path extended past the student center and main library to the center of campus. Sculptures are placed close to a bright, softly curving walkway and on the banks of a brook that empties into a lagoon with a waterfall. Seating opportunities and lawn areas allow students to enjoy the sculpture while they study or relax between classes.
Additional program elements that were required by the university: Provide an outdoor dining area for the student cent
Additional Information
Citation
Landscape Architecture Citation
Featured in
2000 Architectural Portfolio
Category
Landscape
Other projects from this professional

Northeastern University, Bernard M. Gordon Tribute to Engineering Leadership
The architects collaborated to develop the Bernard M. Gordon Tribute to Engineering...

Lesley University and Episcopal Divinity School, Sherrill Plaza
Sherrill Plaza is a vital campus gathering space owned jointly by Lesley...

The Wheeler School, East Campus Landscape Enhancements
The design creates inviting gathering spaces and new recreational, play and outdoor...

University of Connecticut, Mansfield Road and Fairfield Road
The architect began by transforming the 7.7-acre Fairfield Road into a pedestrian-friendly...
Load more


