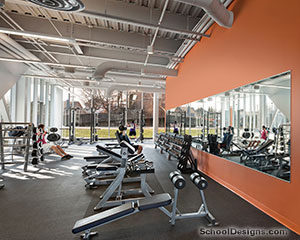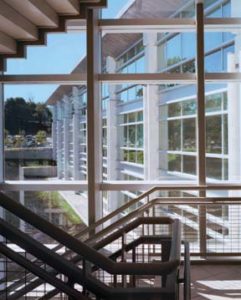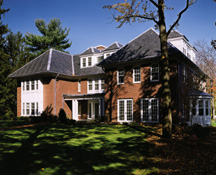North Shore Community College, New Academic Building
Danvers, Massachusetts
This facility provides an inviting environment for one of Massachusetts’ leading community colleges. This three-story building houses a fully equipped learning resource center with library and media areas, a full-service cafeteria, administrative offices, faculty and staff conference rooms, teaching facilities, computer labs, and several student-activity and common areas. An information-technology system provides computer links in all classrooms and specialized computer laboratories for specific programs. Flexibility was built in for future expansion needs and adaptation to changing technologies.
The facility encourages social interaction among students, faculty and administration. It was conceived as a separate but connected facility. Sited so the building’s rear faces the existing campus, the main facade is glazed almost entirely to provide an open and inviting presence. By providing the additional space required for all departments and integrating the new program areas, the building becomes a welcoming statement for the campus, and fosters frequent, diverting interaction among the academic and student communities.
In order to integrate the new areas in a way that encourages exchanges between the outside and the normal experience of using the building, a central glass-enclosed stair connects all three floors of the building. Varied colored wall surfaces, visible through the glazed high-efficiency curtainwall, create a warmth and visual attraction for people arriving on campus, and provide easy orientation to those inside. Two-story informal gathering spaces along the corridor are filled with natural light. They encourage views to the wooded landscape and highlight the interior activity from outside. The main circulation along the glazed curtainwall links all of the spaces with natural lighting. Diverse lounge and sitting areas facilitate frequent, casual encounters.
The building answers the needs of this vibrant, rapidly growing campus. The original building, a converted, high-bay electronics warehouse, had blank exterior walls and was oriented inwardly. The new facility provides a welcoming front door to the community college campus.
Additional Information
Capacity
2,106
Cost per Sq Ft
$166.00
Featured in
2005 Architectural Portfolio
Other projects from this professional

Pan Athletic Center
Design team Ed Hodges, Alex Adkins, Kenneth Hartfiel, Kathy LaDuca, Adam Westlund, Don...

Salem State University, Gassett Fitness and Recreation Center
Built in 1973, the existing O’Keefe Sports Complex was designed to accommodate...

North Shore Community College, Campus Academic Building
The new academic building for North Shore Community College provides an inviting...

Boston College, Hammond Street House Faculty Offices
Over the years, Boston College has expanded its campus into an area...
Load more


