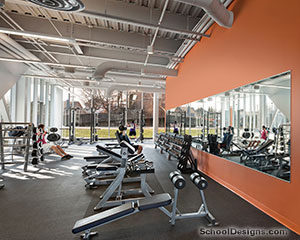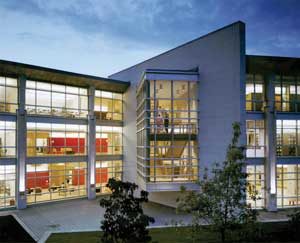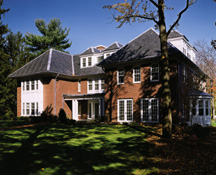North Shore Community College, Campus Academic Building
Danvers, Massachusetts
The new academic building for North Shore Community College provides an inviting environment for this Massachusetts institution. The 106,000 square feet of new construction houses a cafeteria, learning resource center, teaching facilities and administration offices. The building creates a sequence of diverse public spaces to encourage social interaction within the academic community.
The campus has been transformed by this building, which has a geometric shape that provides a welcoming gesture to students, faculty and visitors. The attractive glass and masonry building answers the needs of this vibrant, rapidly growing campus, providing an expanded learning resource center, dining services, classrooms, computer labs, testing and tutoring centers, a student support center, administrative offices and several informal gathering spaces.
To encourage interaction among students and faculty, a central glass-enclosed stair connects all three floors of the building. Two-story informal gathering spaces along the corridors bring natural light into the building, encourage views to the natural wooded landscape and highlight the interior activity from outside.
Additional Information
Cost per Sq Ft
$192.00
Featured in
2004 Educational Interiors
Interior category
Common Areas
Other projects from this professional

Pan Athletic Center
Design team Ed Hodges, Alex Adkins, Kenneth Hartfiel, Kathy LaDuca, Adam Westlund, Don...

Salem State University, Gassett Fitness and Recreation Center
Built in 1973, the existing O’Keefe Sports Complex was designed to accommodate...

North Shore Community College, New Academic Building
This facility provides an inviting environment for one of Massachusetts’ leading community...

Boston College, Hammond Street House Faculty Offices
Over the years, Boston College has expanded its campus into an area...
Load more


