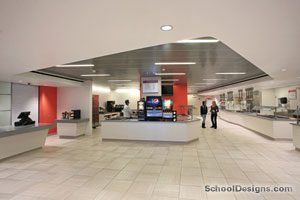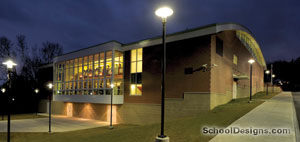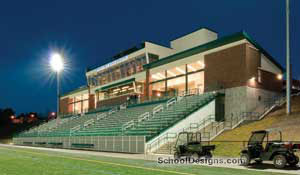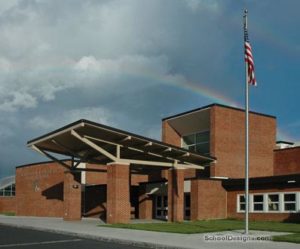Newburgh Free Academy, Auditorium Renovation
Newburgh, New York
The historic auditorium of this public high school has featured hundreds of presentations, plays and musicals in its 85-year history. Home to the district’s main assembly space, the auditorium also serves as the primary gathering space and performance hall for the city of Newburgh and the Newburgh Symphony Orchestra.
With deteriorated finishes and outdated technical equipment, the auditorium was in dire need of restoration. Staying true to the original 1920s architecture, workers repaired damaged plaster. The balcony’s original wood paneling was mimicked in the refinished and expanded stage; renovated technical area; and new orchestra platform, seating and handrails. New maple flooring and carpet were adorned with cast-iron aisle detailing. An extension was added to the stagefront, along with new rigging, lighting and catwalks. Special acoustical wall panels were designed for optimum listening.
Two existing murals, representing theater and music, created the inspiration for the vibrant color palette of gold, green, orange and red. The colors were extended into the lobby to tie the space together and welcome another generation of students and community members.
Additional Information
Capacity
1,200
Cost per Sq Ft
$199.00
Featured in
2010 Architectural Portfolio
Category
Renovation
Other projects from this professional

Herkimer County Community College, Dining Center
Originally constructed in 1969, the dining center at Herkimer County Community College...

Watervliet Jr./Sr. High School, Gymnasium Complex
The design of the new athletic complex addition was challenging because of...

Morrisville State College, Athletic Stadium
Serving as an entry focal point, the new athletic complex strengthens the...

Bethlehem High School, Renovation/Addition
The 90,500-square-foot expansion and renovation of Bethlehem High School was designed to...



