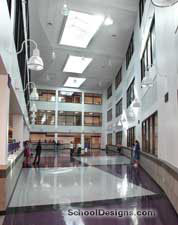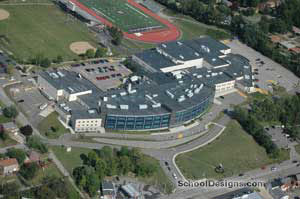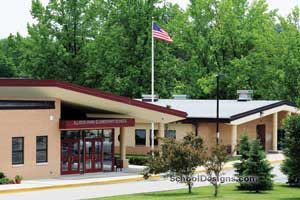Nazareth Middle School
Nazareth, Pennsylvania
Increased enrollment prompted this district to build a new facility enabling them to proceed with renovation and expansion programs for existing overcrowded and deteriorating facilities.
The design concept incorporated educational needs with architectural features to achieve a stimulating environment.
Building elements, features and systems include: the main activity wing located at the second floor level, housing the gymnasium, auditorium, cafeteria, administration offices and two-story media center centered within a three-story ceiling; glass-block window walls permit third-floor classrooms surrounding the media center to access natural daylight from skylights dominating the media center ceiling; unique floor patterns of arcs and circles repeat the unusual kidney-shaped administration offices theme to capture interest, as do wall graphics and column accents; an operable wall between the auditorium and cafeteria allows conversion into one large facility; wide corridors directly access central spaces and feature terrazzo floors and ground-face block walls for low maintenance; instructional spaces access each other, central audiovisual files and computer data systems through the technology; energy-efficient HVAC system, sound, emergency, lighting and power systems ensure a healthy environment.
Photographer: ©John Allen
Additional Information
Cost per Sq Ft
$106.00
Featured in
1999 Architectural Portfolio
Other projects from this professional

Muse Elementary School
Muse Elementary School is an outgrowth of the Canon-McMillan School District’s commitment...

Baldwin High School, Interior Courtyards
Baldwin High School was completely reconstructed between 2006 and 2009. As part...

Baldwin High School, Additions and Alterations
The renewed Baldwin High School is a South Hills icon situated on...

Allison Park Elementary School, Additions and Alterations
The southernmost horizontal wing of Allison Park Elementary School is original (1957),...
Load more


