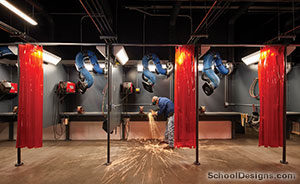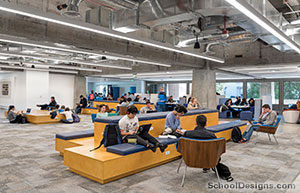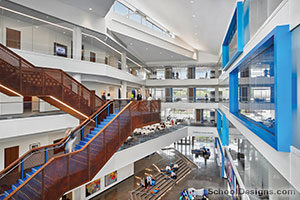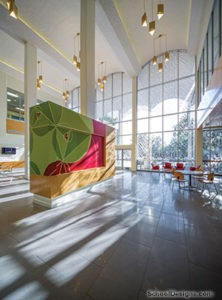Mountain View College (Dallas County Community College District), Science & Allied Health Building
Dallas, Texas
The new two-story Science & Allied Health Building at Mountain View College connects new science and allied-health facilities to existing classrooms via a glass-faced bridge that functions as student interaction and study space.
The new building houses biology, microbiology and chemistry laboratories, and support space; the nursing program; computer labs; and general-use smart classrooms. The new structure, the bridge and an existing greenhouse frame an outdoor garden classroom used for general biology education.
The architect also designed minor renovations to the existing lobby and science classrooms, and updated the existing campus infrastructure to allow for five new large construction projects across campus.
Additional Information
Cost per Sq Ft
$237.97
Featured in
2009 Architectural Portfolio
Other projects from this professional

Plumbers Local 130 UA Training Center
The Plumbers Local 130 UA Training Center unites people, place, and process...

University of California, Berkeley Moffitt Library Renovation
Designed in the 1960s as a cutting-edge library for graduate studies, Moffitt...

University of Kansas, Capitol Federal Hall, School of Business
Designed to catalyze connections, Capitol Federal Hall at the University of Kansas...

San Jancinto College, Lee Davis Library
Originally built in 1966, the Lee Davis Library at San Jacinto College...
Load more


