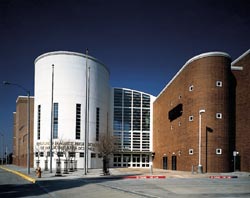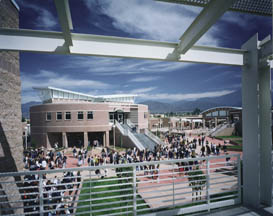Monroe Clark Middle School
San Diego, California
Monroe Clark Middle School is designed for 1,500 students in grades 6-8. The school is located in the City Heights area of San Diego.
The academic house plan divides the large middle school into three schools within a school. Each school-within-a-school is called a house, and each house supports the primary academic program and administrative support areas for approximately 500 students.
There are three instructional clusters within a house, which can be organized to serve the same grade level, or they can be configured to support a departmentalized approach.
Designed around a central quadrangle, the courtyard supports an outdoor amphitheater, allowing the entire student body to gather at one time.
The school also is designed for community use. The amphitheater, media center, conference spaces, gymnasiums and multipurpose room have been designed to be immediately accessible by the community.
The school is designed and organized environmentally. Utilizing the temperate climate of Southern California, classrooms are designed with cross ventilation. The school is designed to exceed all Title 24 environmental criteria.
Additional Information
Capacity
1,500
Cost per Sq Ft
$145.50
Featured in
1999 Architectural Portfolio
Other projects from this professional

San Andreas High School, Growing Hope
Design Team: Mark Graham (Principal Architect), Jeff Tancharoen (Project Manager) In the San...

Laney College, Culinary Academy and Laney Bistro
This project is an interior modernization of the culinary facilities at Laney...

King/Drew Magnet High School of Medicine and Science
King/Drew Magnet High School of Medicine and Science is the latest of...

Redlands East Valley High School
Redlands East Valley High School is a 264,000-square-foot comprehensive high school located...



