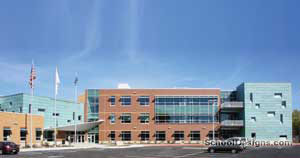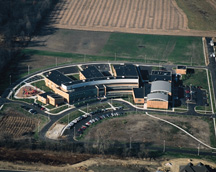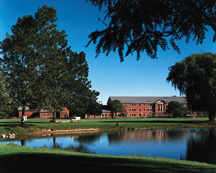Minooka Community High School, South Campus
Channahon, Illinois
Constructed to accommodate the rapid increase in student population and changing demographics of Minooka Community High School District 111, this new high school is the first new standalone academic building in the district since 1970.
To address the community’s objectives of fiscal responsibility and an emphasis on education, the building design evolved to become a compact, no-nonsense layout emphasizing educational spaces. Phase I focuses on providing academic spaces for 2,000 students and an infrastructure for future phases.
The building’s exterior was designed to present a clean, crisp appearance that would admit an abundance of natural light. Classrooms were designed with large windows. Exit and interconnecting stairs include either skylights or curtainwall glazing. The cafeteria dining space is illuminated with a glass clerestory. Both the competition gym and auxiliary gym admit diffused light through translucent clerestory panels.
Incorporated in the design are natural prairie habitats, bike paths, decorative screening of adjacent residential properties and roadway modifications for traffic safety. The new building’s facilities, such as the gymnasiums and cafeteria, are made available to the community and were designed so that community access would be possible without sacrificing building security.
Additional Information
Capacity
2,000
Cost per Sq Ft
$173.80
Featured in
2009 Architectural Portfolio
Other projects from this professional

Lincoln Middle School
Constructed on a tight urban site, mere feet from the building it...

White Oak Elementary School
White Oak fulfills the district’s wish to replace its three antiquated elementary...

Clarendon Hills Middle School
Situated within a beautiful public park, this middle school is designed to...



