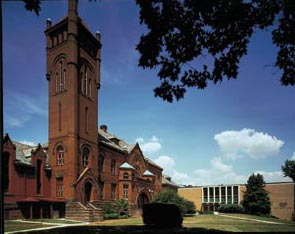Messiah College, Sollenberger/Bittner/Mountainview Dormitory Complex
Grantham, Pennsylvania
Messiah College wanted to update its aging dorms and create a space college students actually would want to live in. Increasing enrollment called for more space, but the college did not want the older buildings to be in less demand than the new spaces. The finished spaces needed to be accessible, comfortable and wired. The existing buildings were in year-round use, requiring work on the new building to proceed without closing the existing residence halls.
A new building was constructed between two existing residence halls and connected on the upper floors with bridges, allowing the elevator in the new space to serve the three-wing complex. The old spaces were completely updated floor to ceiling, adding multiple phone and Internet connections to each room. New windows provide uniformity throughout the complex.
Wilbur’s Cafe, a coffeeshop within the complex, provides a popular gathering place for students all over campus.
The result is a building students love to call home, as well as an activity hub on campus. It even serves as a hotel for visitors from across the state and country during Messiah’s busy summer-conference season.
Photographer: ©Corbett Photography
Additional Information
Associated Firm
Lizabeth Jones Interior Design
Capacity
550
Cost per Sq Ft
$85.80
Featured in
1999 Architectural Portfolio
Category
Specialized




