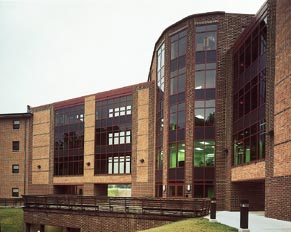Lancaster Theological Seminary
Lancaster, Pennsylvania
The client asked the architect to create a space to handle a growing collection, service future technology needs for the campus and provide a more comfortable and functional space for staff and students.
The design encompasses two floors of the existing building, with the lower floor housing the majority of the collection and dispersed study areas. The upper floor is organized around a central circulation desk that serves reading and study areas. The stacks were relocated to open reading areas and take advantage of natural light. The reading areas allow computer use with Internet hook-ups. The library also houses a formal seminar room and rare-books collection room.
The original library had outdated furniture and lighting systems with orange shelving and peach wall paint, which created a cold, dark, impersonal environment that was not conducive to study or research. With improved lighting and furniture, a more relaxed color scheme used neutral colors with minimal accents in the carpet and furniture to create a more inviting interior.
Photographer: ©Corbett Photography
Additional Information
Cost per Sq Ft
$30.56
Featured in
1999 Architectural Portfolio
Category
Renovation




