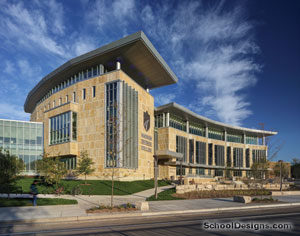Medical College of Wisconsin, Health Research Center
Wauwatosa, Wisconsin
The 169,000-square-foot, five-story addition to the Medical College of Wisconsin for the Health Research Center houses an auditorium, bookstore, conference center, offices, expanded library and research laboratories. The design goals create an identifiable academic image in contrast to the office-like feel of the existing building.
These goals begin at the ground level. A formal drive defines the processional entrance. Elaborate walks, plantings, benches and a newly commissioned sculpture create a campus-like quality.
The three-story arcade symbolically ends the procession, and vertical concrete elements announce the entry. The verticals terminate with custom lights that articulate the skyline.
The interior of the building uses the key spaces of the three-story lobby, auditorium and grand library to represent the educational ideals. Natural light floods the open lobby, which is finished with slate floors, brick, wood and stainless steel.
The laboratories encompass a total of 60,000 square feet and are designed using an open-planning concept. The genetics laboratories are acclaimed as one of the largest in the country, resulting in a national image for the college.
Photographer: ©J&J Images
“Great interior and maintainability. Nice facility—thoughtful and appropriate.”—1999 jury
Additional Information
Cost per Sq Ft
$171.00
Citation
Post-Secondary Citation
Featured in
1999 Architectural Portfolio
Other projects from this professional

School District of Mauston, West Side Elementary
West Side Elementary houses 4K, kindergarten, 1st and 2nd grade, and the...

Karcher Middle School
Design Team Nicholas Kent, AIA, NCARB, LEED AP; Devin Kack, AIA, NCARB, LEED...

Wisconsin Dells High School
The new Wisconsin Dells High School includes 209,800 square feet of space...

Madison Area Technical College, Madison College Gateway, Student Achievement Center
Celebrating a century of teaching excellence, Madison College invited PRA to set...
Load more


