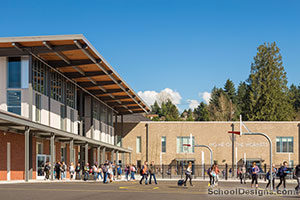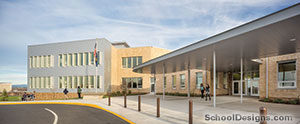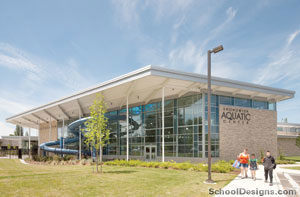McMinnville High School
McMinnville, Oregon
Design Team
IBI Group Architects (USA), Inc (Architect); Jim Fitzpatrick (Principal-in-Charge); Steve Winkle (Associate, Project Manager); Melissa von Borstel (Project Architect); Cornerstone Management (Project Manager); KPFF Consulting Engineers (Civil); Atlas Landscape Architecture (Landscape); Froelich Consulting Engineers (Structural); Interface Engineering, Inc (Mechanical, Electrical, Plumbing, Technology); Webb Foodservice Design (Foodservice); Pence Construction (Contractor)
McMinnville School District voters approved a school construction bond in May 2016, with more than 60% yes votes. The proposal called for a major renovation and addition for McMinnville High School.
A new vocational technical center incorporated into the main campus houses a Career Pathways program. It will provide students with trade/career skills in order to position them for community college or trade apprenticeships. The cafeteria was expanded to accommodate more students. Additional instructional classrooms, science rooms, and art rooms were added. An expansion and modernization of the indoor athletic facilities added a multicourt gym with indoor running track and adjacent auxiliary gym. The existing stadium locker area was updated, and a new sports field house was used as the school’s practice gymnasium during construction.
Renovations of the existing building created a centrally situated library, improved performing arts spaces, a drama classroom and video production lab, and consolidated administration offices.
The construction occurred through the course of an entire school year, and great efforts were made to accommodate students and staff.
Additional Information
Capacity
2,176
Cost per Sq Ft
$213.00
Featured in
2020 Architectural Portfolio
Category
Renovation
Other projects from this professional

Mary Lyon Elementary School
This inspiring replacement preK-5 school evokes the values of the diverse educators,...

Hockinson Middle School
Design team: Dull Olson Weekes – IBI Group, Inc. (Architect); Mat Braun...

Parkrose Middle School
The design is the result of input from key stakeholders, including school...

Snohomish School District, Aquatic Center
The new Aquatic Center provides the district with a facility for its...
Load more


