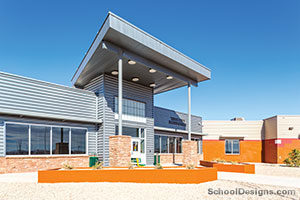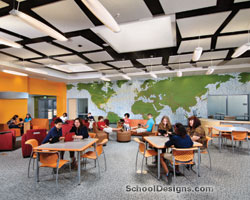Mary Meredith K-12 School
Tucson, Arizona
This project is a replacement facility for the Mary Meredith Exceptional School Campus. Project requirements included phasing to enable construction while the school remained operational; integration of the existing multi-purpose building; demolition of existing portable classrooms; and site improvements such as new staff parking, playgrounds, and fire and bus dropoff lanes. The site is adjacent to an elementary school and district support center, where space on the site was limited and posed circulation challenges.
Mary Meredith K-12 serves special-needs children who have histories of destructive behavior. For this reason, the design features materials that are less prone to vandalism and more appropriate for heavy wear. The single-building school includes a library, eight classrooms, computer lab and vocational/life-skills learning area.
The internal courtyard serves a security function as well as a play and student activity space. It provides a safe environment for students and staff because it can be monitored and enhances occupant security with a single access/egress area.
Administrative offices are clustered at both exits to provide additional monitoring and provide separation between K-6 classrooms and upper grades.
Additional Information
Capacity
100
Cost per Sq Ft
$246.67
Featured in
2009 Architectural Portfolio
Other projects from this professional

Arizona Western College, Matador Activity Center
Design team Charles Lemasters, RA; Anthonette Sandoval; Solana Pearson; Richard Clutter, RA, AIA,...

Lake Havasu High School Lee Barnes Stadium & Athletic Fields
Design Team Richard J. Clutter, AIA, REFP, LEED AP; Dominic Monacchio, RA; Janet...

Tuba City K-5
Design team: Emc2 Group Architects Planners, PC; Peak Civil Engineering, Inc.; Broderick...

Colonel Smith Middle School
The new Colonel Smith Middle School offers a STEM curriculum organized around...
Load more


