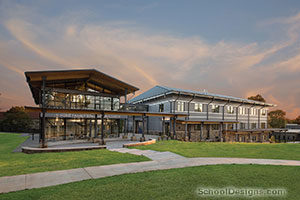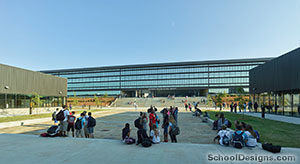Mary Mae Jones Elementary School
Bentonville, Arkansas
The architects worked together to create Bentonville School District’s new 600-student benchmark facility, Mary Mae Jones Elementary School. An interactive design workshop produced a concept that placed particular emphasis on creating a warm, kid-friendly environment that would motivate students and support the functional demands of the faculty.
Unique design features:
-Adaptable and generously sized classrooms to accommodate varied learning modalities.
-Central courtyard between academic wings allows daylighting to all classrooms and can be viewed from lobby.
-Accessible restrooms within preschool to third-grade classrooms to reduce interruptions.
-Dedicated teaching environments for special education.
-Ease of traffic flow and wayfinding.
-After-hours secure zones for community use of cafeteria, gym and media center.
-Quieter classrooms provided by two-story academic wings and buffered classrooms.
-Efficient layout for staff, including clear sightlines and direct access from classrooms to common spaces.
-Safe and secure environment for students and staff, including controlled visitor access and separated dropoff areas.
Additional Information
Capacity
550
Cost per Sq Ft
$102.00
Featured in
2005 Architectural Portfolio
Other projects from this professional

Bentonville Schools, Ignite Professional Studies
The Ignite Professional Studies program was developed to provide relevant learning experiences...

Arkansas Arts Academy, 7-12 Campus Expansion and Renovation
Design Team: Shayan Dehbozorgi, AIA, LEED AP BD+C (Project Manager/Vice President); Esteban...

The New School, Academic Center, Innovation Center and Athletic Center
Design team: Randall Hurban, AIA, LEED AP – Hight Jackson Associates (Project...

Fayetteville High School
Design teamHight Jackson Associates, DLR Group and Marlon Blackwell Architects To maintain its...
Load more


