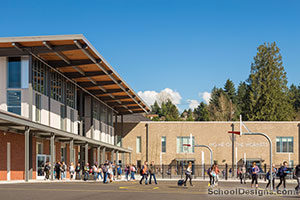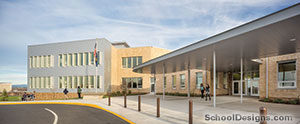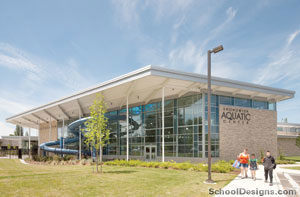Mary Lyon Elementary School
Tacoma, Washington
This inspiring replacement preK-5 school evokes the values of the diverse educators, students, and parents who were integral to the year-long planning and design process for their historically underserved community. The unique needs of the educational environment include loop teaching and a focus on language learners, disadvantaged students, and students with autism.
The three-story design maximizes outdoor space, and a central, atrium library interconnects all floors. Support spaces are adjacent to learning neighborhoods for monitoring and continuous inclusion. Incorporating circulation spaces into the library added larger collaborative, hands-on activity areas and a community living room for joint use. Extensive transparency throughout provides a welcoming presence, and enhances safety, natural light, and flexible, collaborative, next-generation learning.
Flexibility is important for learning and longevity. Folding glass walls interconnect classrooms and open learning areas. Technology is movable and wireless—there is no fixed front of the classroom. All furniture is varied, ergonomic, and easily movable.
The autism program’s inclusion within the general population required opportunities for personal control and sensory stimulation. Curved forms excite, invite touch, and embrace. Intimate library nooks provide views below and outside; playful graphics on railings inspire and offer a sense of protection.
The Sea to Sky theme links to nature with color, materials, and graphics. Abundant natural light, views, and close adjacencies connect students to outdoor learning and play. Accent colors in window nooks and customized carpet personalize classrooms, provide a theme for each floor, and reflect the community’s cultural vibrancy. Stained “watercourse” patterns sandblasted into concrete floors lead from outdoors through the main entry to the library’s recessed “tidal pool” seating, learning neighborhoods, gym/lunchroom, and outdoor play areas. Wood ceilings and dynamic joint patterns of medium density fiberboard and dowelled wall panels recall the forest canopy, and curved ceilings the sky. Flora and fauna graphics transform doors and railings into places of learning and inspiration.
Additional Information
Associated Firm
Erickson McGovern Architects
Cost per Sq Ft
$431.00
Citation
Crow Island School Citation
Featured in
2021 Educational Interiors Showcase
Interior category
Common Areas
Other projects from this professional

McMinnville High School
Design Team IBI Group Architects (USA), Inc (Architect); Jim Fitzpatrick (Principal-in-Charge); Steve Winkle...

Hockinson Middle School
Design team: Dull Olson Weekes – IBI Group, Inc. (Architect); Mat Braun...

Parkrose Middle School
The design is the result of input from key stakeholders, including school...

Snohomish School District, Aquatic Center
The new Aquatic Center provides the district with a facility for its...
Load more


