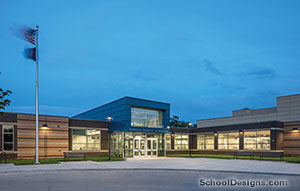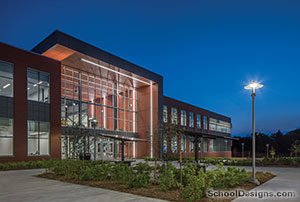MacArthur Elementary School
Fort Leavenworth, Kansas
Design team: Robert Mabrey, Jim Dennell, Kevin Strehle, Nelson Link
General MacArthur Elementary School has students from kindergarten through sixth grade and is situated on the Fort Leavenworth Army Post in Fort Leavenworth, Kan. Because of the historic nature of Fort Leavenworth, certain design standards were required to fit in with the vernacular of the surrounding context. Because the school is a five-unit elementary, careful consideration was given to the scale of the building so that it matched the surrounding residential scale.
Each of the three floors of classroom space is arranged into a “pod” surrounded by exterior courtyards that provide natural light and views to all classrooms. A large atrium near the entry connects the floors and provides an open and welcoming feeling to visitors. Bright, vibrant colors throughout the building create a positive and energized learning environment for students.
Additionally, a high level of sustainable features and energy-efficient systems integrate with the school’s educational curriculum. The physical building is used as a textbook to expand the student experience. This project is targeting LEED Gold certification.
Additional Information
Capacity
960
Cost per Sq Ft
$225.00
Featured in
2018 Architectural Portfolio
Other projects from this professional

Horace Mann Elementary School, Addition and Renovation
Design Team Greg Stieren (Design Architect), Will Downing (Architect of Record), Charlsi Kratina...

Belle Ryan Elementary School
Design team: Robert Mabrey, Ricardo Camio, Kevin Strehle BCDM collaborated with Belle Ryan’s...

Metropolitan Community College, Construction Education Center
Associated Firms: Lamp Rynearson (Civil Engineering, Landscape Architect), Morrissey Engineering Inc. (Mechanical...

Don D. Sherrill Education Center
The Don D. Sherrill Education Center is a behavior disorder facility for...
Load more


