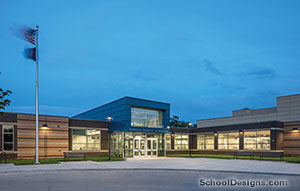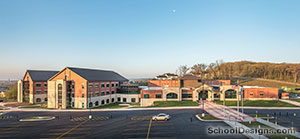Metropolitan Community College, Construction Education Center
Omaha, Nebraska
Associated Firms: Lamp Rynearson (Civil Engineering, Landscape Architect), Morrissey Engineering Inc. (Mechanical and Electrical Engineering), Nielsen-Baumert Engineering Inc. (Structural Engineering), C&C Consultants (Acoustical Engineering), The Sextant Group (AV/ IT and Security Consultant), Kiewit Building Group (Construction Manager), Holland Basham Architects (Executive Architect)
BCDM designed the Construction Education Center, a building that brings together all construction-related programs under one roof. The programs, which had been spread between two other campuses, include Architectural Design, Civil Engineering, Construction Technology, Plumbing and HVAC. The building layout was designed to create an atmosphere similar to an active work site. The result is unprecedented fusion and work flow for the programs.
This cutting-edge facility serves as a learning tool as it displays building systems in a way that provides students with a unique, firsthand perspective of the trades they are pursuing. Plumbing chases in the walls, electrical power and distribution, and ceiling HVAC systems are all cleverly exposed with glass and showcased with graphics to describe the system assemblies. Multiple spaces with tables are placed throughout the building for students to do homework, work on group projects and to collaborate with students from other programs. The largest lab, the Capstone Lab, situated at the center of the building, encompasses 4,700 square feet and is two stories tall.
Additional Information
Cost per Sq Ft
$205.00
Citation
Special Citation
Featured in
2018 Architectural Portfolio
Other projects from this professional

Horace Mann Elementary School, Addition and Renovation
Design Team Greg Stieren (Design Architect), Will Downing (Architect of Record), Charlsi Kratina...

Belle Ryan Elementary School
Design team: Robert Mabrey, Ricardo Camio, Kevin Strehle BCDM collaborated with Belle Ryan’s...

MacArthur Elementary School
Design team: Robert Mabrey, Jim Dennell, Kevin Strehle, Nelson Link General MacArthur Elementary...

Don D. Sherrill Education Center
The Don D. Sherrill Education Center is a behavior disorder facility for...
Load more


