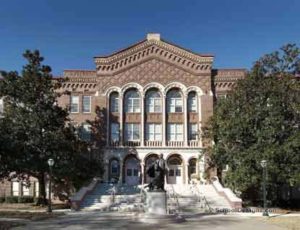M. Agnes Jones Elementary School
Atlanta, Georgia
Designed to merge two schools that had declining enrollment and to play an important role in the rejuvenation of a community, M. Agnes Jones Elementary School incorporates educational programs that are required aspects of Atlanta Public School’s core curriculum, as well as social programs serving the neighborhoods.
Although the site appeared open and able to be developed, the presence of a large city trunk sewer bisected the perceived buildable area and created boundaries among the structure, student dropoff, play areas and parking. Within the constraints of the available building pad, the facility addresses the public street corner through its main entry and stresses the melding of communities by enveloping a large interior courtyard.
Classrooms are dispersed around the central court and are bookended by administrative areas at one end and communal gathering spaces at the other. Because the minimized footprint required two stories to complete the program, multiple roof levels and modulations in brick pattern are used to blend with the scale of both the surrounding homes and the nearby Atlanta University Center.
Additional Information
Capacity
600
Cost per Sq Ft
$123.45
Featured in
2006 Architectural Portfolio




