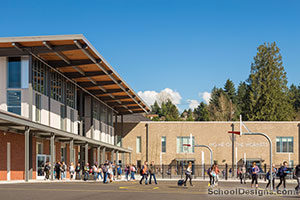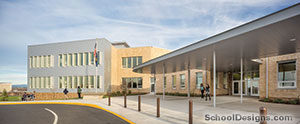Lowrie Primary School
Wilsonville, Oregon
Lowrie Primary School embraces multiple elements of sustainable design and presents various features that uniquely support student learning.
The heart of the school is the multi-dimensional library, which serves as the center of research and inquiry for students and teachers. A student’s request to “be the captain of his own learning” became one of the driving forces behind the design.
The open floor plan provides inherent flexibility for student and teacher use, and offers a variety of learning environments. The “treehouse” perched on the second floor enables students to meet in small groups or have a quiet space for independent learning. Its natural wood finish and bright-colored features are beacons of the student-centered space. Students can return from the second to the first floor of the library via an enclosed slide.
The addition of the slide in this central and prominent space represents the great extent to which the design team went to create a place for kids to experience fun and excitement in their school day.
“Fun, playful, dramatic. A thoughtful design with good daylighting.”–2013 jury
Additional Information
Associated Firm
IBI Group Architects, Inc.
Cost per Sq Ft
$233.00
Citation
Gold Citation
Featured in
2013 Educational Interiors
Interior category
Libraries/Media Centers
Other projects from this professional

McMinnville High School
Design Team IBI Group Architects (USA), Inc (Architect); Jim Fitzpatrick (Principal-in-Charge); Steve Winkle...

Mary Lyon Elementary School
This inspiring replacement preK-5 school evokes the values of the diverse educators,...

Hockinson Middle School
Design team: Dull Olson Weekes – IBI Group, Inc. (Architect); Mat Braun...

Parkrose Middle School
The design is the result of input from key stakeholders, including school...
Load more


