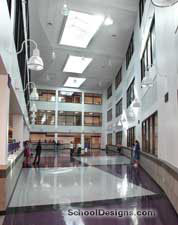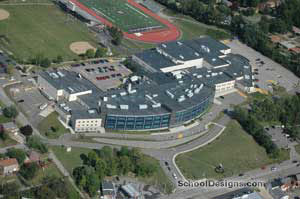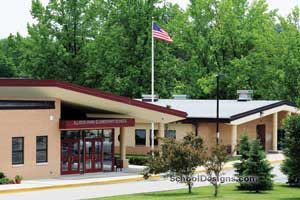Logan Middle School
North Versailles, Pennsylvania
Logan Middle School culminates a planning and design process that resulted in an elementary school closure and middle-grades restructuring. The school serves students in grades 4 to 8 in a building divided into two wings.
A single-story wing houses a 900-seat spectator gymnasium, a 700-seat auditorium, cafeteria and administrative offices. A two-story wing contains 52 instructional classrooms on two levels and the library.
Each wing is connected by two naturally lighted corridor stair towers. The site allows both floor levels in the two-story wing to have access at grade. The plan facilitates separation of grade levels by floors. Grades 4 to 6 are housed on the lower floor, and grades 7 to 8 are on the upper floor.
The exterior complements the adjacent high school by using similar masonry, metal and glass materials to create a visually unified campus. Both schools are situated on plateaus overlooking the athletic facilities and the wooded area sited between them. The 43.8-acre site also will allow for play areas, future ball fields and future building expansion.
Additional Information
Capacity
878
Cost per Sq Ft
$165.13
Featured in
2008 Architectural Portfolio
Other projects from this professional

Muse Elementary School
Muse Elementary School is an outgrowth of the Canon-McMillan School District’s commitment...

Baldwin High School, Interior Courtyards
Baldwin High School was completely reconstructed between 2006 and 2009. As part...

Baldwin High School, Additions and Alterations
The renewed Baldwin High School is a South Hills icon situated on...

Allison Park Elementary School, Additions and Alterations
The southernmost horizontal wing of Allison Park Elementary School is original (1957),...
Load more


