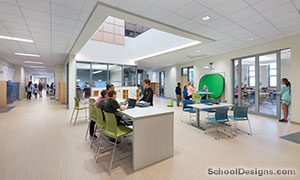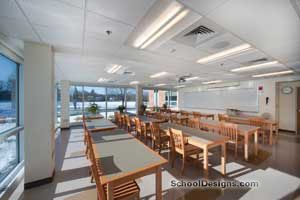Littleton High School
Littleton, Massachusetts
Faced with increasing enrollment, the town decided to construct a two-story high school for grades 9 to 12 that draws upon the New England-style architectural vernacular of Littleton. The school has a capacity of 500 with core facilities for 750. The exterior is composed of brick with decorative banding, aluminum window systems and entries, and a sloped standing-seam metal roof.
Reflecting the town’s desire for extensive community use, the school features a large main gymnasium, an auxiliary gymnasium, a weightroom and a full complement of outdoor athletic facilities. The auditorium seats 750 people and is designed with a full-fly stage and wings to support a strong performing-arts program. The design also includes a kiva with a TV studio for distance learning, professional development and town meeting broadcasts. Outdoor features include an open-air amphitheater and an alternative wastewater-treatment facility to protect the environmentally sensitive site.
To facilitate access, the school is designed with two main entries, one at each level. Both entrances have bus loops and adjacent visitor parking. A grand staircase unites the two floors and the entrances, and is situated adjacent to the administrative area to simplify management and security.
Additional Information
Capacity
500
Cost per Sq Ft
$176.89
Featured in
2002 Architectural Portfolio
Other projects from this professional

Sunita L. Williams Elementary School
Design Team Donald M. Walter AIA (Principal); Michele Rogers AIA (Project Manager); David...

Shelburne Community School Renovation
Design Team Dore + Whittier Architects, Inc.: Lee P. Dore (Project Executive), Roberto...

Lester J. Gates Middle School
Design team: Donald M. Walter AIA (Principal in Charge); Jon Richardson AIA...

Bishop Feehan High School, Renovation/Conversion of Mercy Hall Convent
The architect was hired by Bishop Feehan High School to conduct a...
Load more


