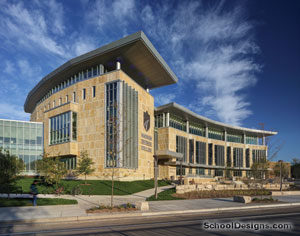Lincoln High School
Wisconsin Rapids, Wisconsin
Wisconsin Rapids High School underwent a $34 million project to update its facilities and improve learning environments, primarily spurred by outdated science rooms from the 1950s. These rooms were relocated to create a new, interconnected space spanning the first and second floors. Interviews with stakeholders led to innovative design choices, resulting in collaborative areas, a café, fireplace lounge, and community room, all featuring flexible furniture to accommodate diverse learning styles. The expansion not only addressed functional needs but also enhanced wayfinding, security, and branding. The renovation significantly boosted student engagement, school spirit, and community involvement. By incorporating elements of the school’s branding and highlighting notable alumni, the project instilled pride and inspiration among students. Wisconsin Rapids High School’s transformation into a modern, inclusive educational hub has set a new benchmark for school design and community engagement.
Additional Information
Cost per Sq Ft
$118.00
Featured in
2024 Educational Interiors Showcase
Category
Renovation
Interior category
Interior Renovation
Other projects from this professional

School District of Mauston, West Side Elementary
West Side Elementary houses 4K, kindergarten, 1st and 2nd grade, and the...

Karcher Middle School
Design Team Nicholas Kent, AIA, NCARB, LEED AP; Devin Kack, AIA, NCARB, LEED...

Wisconsin Dells High School
The new Wisconsin Dells High School includes 209,800 square feet of space...

Madison Area Technical College, Madison College Gateway, Student Achievement Center
Celebrating a century of teaching excellence, Madison College invited PRA to set...
Load more


