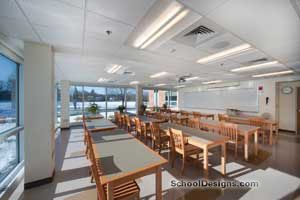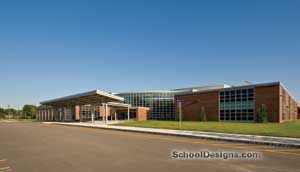Lester J. Gates Middle School
Scituate, Massachusetts
Design team: Donald M. Walter AIA (Principal in Charge); Jon Richardson AIA (Project Manager); Jason Boone, Associate AIA, ALEP (Educational Planner); Josh Hagan, Associate AIA (Job Captain); Josh Perrine (Interior Designer); Garcia Galuska DeSousa (MEP/FP/IT); Engineers Design Group, Inc. (Structural); Nitsch Engineering Inc. (Site/Civil); Brown Sardina, Inc. (Landscape Architect)
Dore & Whittier’s design for the Lester J. Gates Middle school directly responds to the district’s overarching goals for the project: support and enable a new educational vision founded in project-based Learning (PBL); prioritize student needs above other competing design interests; and provide high levels of flexibility and choice within the learning environment.
The building is organized into six interdisciplinary grade-level teams. Each consists of a collection of learning studios, collaboration spaces, and a media commons. Media commons with “zones” for presentation skills development are distributed among the teams, not centralized as in a conventional library. This layout intentionally provides tools and resources at hand’s reach to teachers and students rather than at a single destination.
Likewise, learning studios are differentiated architecturally, varying from introverted to extroverted with the use of interior glazing, to support diverse learning styles and facilitate hands-on learning. Creative spaces, movable walls, and mobile and adjustable furniture provide flexibility of group sizes and tremendous choice to students and faculty.
Additional Information
Capacity
710
Cost per Sq Ft
$404.00
Featured in
2018 Architectural Portfolio
Other projects from this professional

Sunita L. Williams Elementary School
Design Team Donald M. Walter AIA (Principal); Michele Rogers AIA (Project Manager); David...

Shelburne Community School Renovation
Design Team Dore + Whittier Architects, Inc.: Lee P. Dore (Project Executive), Roberto...

Bishop Feehan High School, Renovation/Conversion of Mercy Hall Convent
The architect was hired by Bishop Feehan High School to conduct a...

King Philip Regional High School
The architect conducted a comprehensive feasibility study for the King Philip Regional...
Load more


