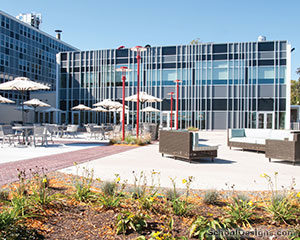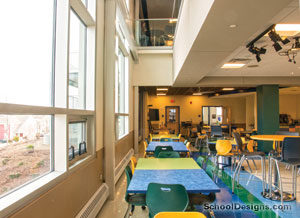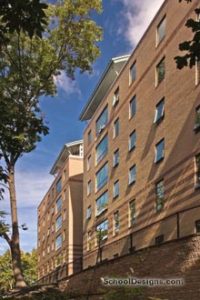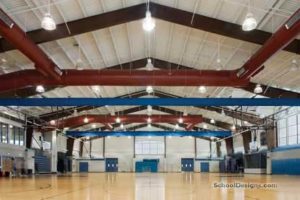LaSalle Academy, Shea Science and Student Center
Providence, Rhode Island
Opening photo: ©Frank Giuliani
The program for this private preparatory high school called for an increase in the science curricula; a larger 450-seat cafeteria; and a more centralized location for the campus ministry, including a chapel and office space.
The circulation from the main four-story classroom building required an enclosed, raised walkway connection from the second and third floors. Because of overall campus site patterns, the building design needed to mitigate flow between the parking and athletic fields to the original building through the new structure. The project occupied the last buildable place on campus; it had to address multiple concerns and converging uses.
The laboratory classrooms are a combined model with lab and group instructional seating in the same room.
A mix of brick colors creates a pattern of banding and accents to complement nearby existing campus buildings. A construction-management process allowed for multiple value-engineering scenarios.
Environmental features include a direct-digital HVAC network control system, increased building envelope energy efficiency, low-flow laboratory fume exhausts, increased energy efficiency for mechanical/electrical systems and low-VOC/sustainable interior finishes.
Additional Information
Cost per Sq Ft
$179.37
Featured in
2005 Architectural Portfolio
Other projects from this professional

Johnson & Wales University, Harbor View Renovations
Design teamTracey Donnelly, Kathryn Mancini The architects designed renovations and alterations to the...

Paul W. Crowley East Bay MET School
The MET Schools offer unique experiential learning to students by emphasizing real...

Rhode Island College, New Residence Hall
The program for the new 367-bed facility at Rhode Island College included...

Cumberland High School, Wellness Center
Termed a “wellness center” for its multifunctional use of classrooms, sports and...
Load more


