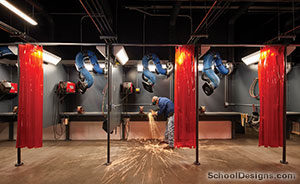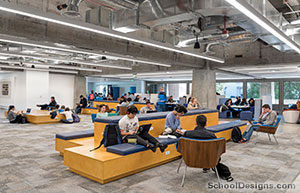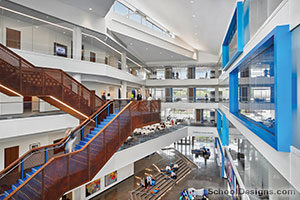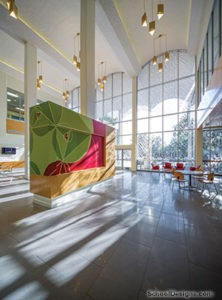Laredo Community College
Laredo, Texas
Laredo Community College was ready to expand its 60-acre campus near the Mexican border to meet growing student and workforce needs. After a $540 million bond election, the college engaged a design team for planning and architectural services, including:
•Accommodating an initial 5,000-student enrollment with programs in criminal justice, child development, technology, academic core courses and continuing education.
•Planning for future expansion.
•Creating an inviting environment for academic study and workforce training.
•Preserving the character of the region’s Hispanic culture.
•Meeting a compressed delivery timeline.
The new South Campus includes seven buildings totaling 230,000 square feet. To maximize shared spaces and enhance pedestrian flow, the site plan clusters buildings in the center, surrounded by surface parking essential to a commuter campus. Courtyards arise in the middle for gatherings and events, and open spaces preserved for future expansion also provide outdoor learning and meeting areas that celebrate the landscape.
A 25-foot hill elevates the main buildings to a prominent position overlooking Mexico and the Rio Grande River. Water flows through a reflecting pool near the library and empties into a pond at a glass curtainwall, fulfilling water-detention needs and creating a focal point. The bell tower between the library and the student-services building highlights and identifies the campus’ plaza entrance.
A palette of regionally inspired materials invigorates the campus—red brick, concrete stained to resemble natural adobe, and aqua and green glass. Translucent panels filter light into interior offices and workrooms. Outer landscapes feature low-lying native plants; in the interior, denser foliage provides shade and color with palms, live oaks, bougainvillea and cypress trees.
Laredo Community College’s South Campus has revitalized the community and driven a wave of new commercial and residential development, all while defining itself as a gateway to the higher-education opportunities of the United States.
Additional Information
Associated Firm
PBK
Capacity
5,000
Cost per Sq Ft
$151.00
Featured in
2005 Architectural Portfolio
Other projects from this professional

Plumbers Local 130 UA Training Center
The Plumbers Local 130 UA Training Center unites people, place, and process...

University of California, Berkeley Moffitt Library Renovation
Designed in the 1960s as a cutting-edge library for graduate studies, Moffitt...

University of Kansas, Capitol Federal Hall, School of Business
Designed to catalyze connections, Capitol Federal Hall at the University of Kansas...

San Jancinto College, Lee Davis Library
Originally built in 1966, the Lee Davis Library at San Jacinto College...
Load more


