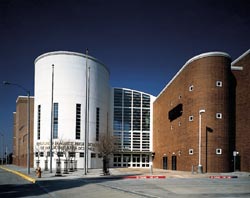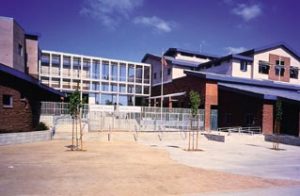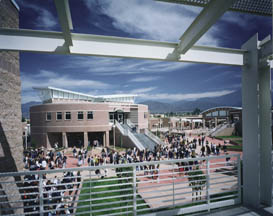Laney College, Culinary Academy and Laney Bistro
Oakland, California
This project is an interior modernization of the culinary facilities at Laney College, which include a culinary teaching kitchen, commercial kitchen, bakery and adjoining Laney Bistro restaurant—totaling 13,000 square feet. The modernization needed to provide not only a facility to cook and serve an expanded number of students, but also an interesting and stimulating learning environment that inspires the students in the combination of culinary and art.
Laney Bistro operates in conjunction with the culinary program. It was envisioned to be a "destination" and a "dining experience." To reflect the college’s educational character and the site’s urban nature, the architect chose a metropolitan and elegant style. The existing dense, framed storefront that obstructed the view to the Oakland Estuary was replaced with full-height operable glass partition systems that can be folded and stacked, expanding the indoors to the outdoors. By incorporating an interior full folding partition, the space can be divided for multi-use spaces.
The acoustical quality of the entire space is enhanced by acoustic treatment on the wall and the use of unique acoustical ceiling panels. The finish materials are sustainable, and were selected for their aesthetics and durability.
Additional Information
Cost per Sq Ft
$545.00
Featured in
2010 Educational Interiors
Interior category
Vocational/Industrial Arts Areas
Other projects from this professional

San Andreas High School, Growing Hope
Design Team: Mark Graham (Principal Architect), Jeff Tancharoen (Project Manager) In the San...

King/Drew Magnet High School of Medicine and Science
King/Drew Magnet High School of Medicine and Science is the latest of...

Monroe Clark Middle School
Monroe Clark Middle School is designed for 1,500 students in grades 6-8....

Redlands East Valley High School
Redlands East Valley High School is a 264,000-square-foot comprehensive high school located...



