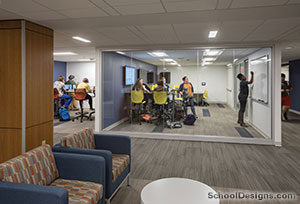Ladue Horton Watkins High School, Addition and Renovation
Ladue, Missouri
Design Team: Hastings+Chivetta Architects: Erik Kocher, AIA, LEED AP BD+C (Principal In Charge); Steve DeHekker, AIA, LEED AP BD+C (Project Manager); Carl Drafall, RA, LEED AP BD+C (Project Architect); Nick Kattendidt, AIA, LEED AP (Project Architect); John Walters, RA (Project Architect); Peter Steuterman, AIA (Construction Administrator); Robert Neu, AIA, LEED AP (Quality Control Manager); CJ Follmer, LEED AP (BIM Manager) Brandon Franklin, LEED AP (Junior Architectural Designer)
Bond Architects, Inc: Art Bond, AIA (Principal); Jennifer Carlson (Project Manager); Haley Kell, NCIDQ, IIDA, LEED GA (Interior Designer); Emily Hagy, AIA, LEED AP (Project Architect); Jay Reeves, LEED AP BD+C (Project Architect)
To accommodate modern teaching styles and further empower students to achieve their highest learning potential, Hastings+Chivetta (in association with Bond Architects) renovated and expanded the 64-year-old Ladue Horton Watkins High School building. The updated school provides open spaces that have ample seating for interaction between students and teachers as well as breakout spaces for small group collaboration.
Flexible, adaptive learning spaces for science, technology, engineering, art and math (STEAM) programming which requires cross-discipline teaching and learning, are offered, as well as space for students to test and apply their knowledge. Common spaces were reconfigured to address widespread problems of accessibility, wayfinding and security. A connected, cohesive layout of classrooms promotes intuitive flow and improves the efficiency of space used for teaching and learning. Individual classrooms are multiuse with integrated state-of-the-art technology.
The new south entry welcomes students with clean lines, innovative architectural elements and greenery, and a brick façade complements the history and heritage of the existing school and surrounding neighborhood. The outdoor entry courtyard gives students spaces to sit and meet up before and after school.
Additional Information
Associated Firm
Bond Architects, Inc.
Cost per Sq Ft
$252.00
Featured in
2019 Architectural Portfolio
Category
Renovation
Interior category
Interior Renovation
Other projects from this professional

Saint Louis University, O’Loughlin Family Champions Center
The O’Loughlin Family Champions Center at St. Louis University prioritizes the academic...

Dixie State University, Human Performance Center
Design Team Dixie State University Embodying its mission of “Active Learning, Active Life,” Dixie...

Missouri State University, Bill and Lucille Magers Family Health and Wellness Center
Design Team: Erik Kocher, AIA, LEED AP BD+C (Design Principal); Jim Capps,...

Millikin University, University Commons Addition and Renovation
University Commons serves as the new front door to campus, re-energizing Millikin...
Load more


