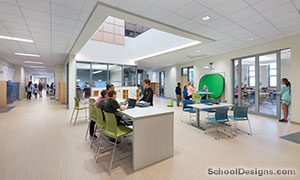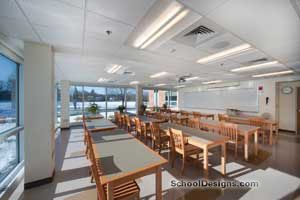King Philip Regional High School
Wrentham, Massachusetts
The architect conducted a comprehensive feasibility study for the King Philip Regional School District to determine the most educationally sound, cost-effective solution to student population growth and outdated facilities.
Built in 1956, the high school no longer met current or projected educational expectations. Multiple Multiple design options were explored, and an addition and renovation solution was selected to best meet the district’s educational needs and financial means.
The phased project commenced with a two-story classroom addition, conversion of a vocational-technical wing into a technology/media center, and modernization of the fieldhouse and athletic support space. Once that was completed, students moved into their new academic space. Phase II proceeded with construction of an 850-seat performance auditorium, cafeteria common, fine-arts center and main entrance. The existing auditorium was converted into a band/music suite.
Keeping the school operational with minimal disruptions during construction, King Philip Regional High School became a modern school facility at a reasonable cost.
Additional Information
Capacity
1,350
Cost per Sq Ft
$194.11
Featured in
2009 Architectural Portfolio
Other projects from this professional

Sunita L. Williams Elementary School
Design Team Donald M. Walter AIA (Principal); Michele Rogers AIA (Project Manager); David...

Shelburne Community School Renovation
Design Team Dore + Whittier Architects, Inc.: Lee P. Dore (Project Executive), Roberto...

Lester J. Gates Middle School
Design team: Donald M. Walter AIA (Principal in Charge); Jon Richardson AIA...

Bishop Feehan High School, Renovation/Conversion of Mercy Hall Convent
The architect was hired by Bishop Feehan High School to conduct a...
Load more


