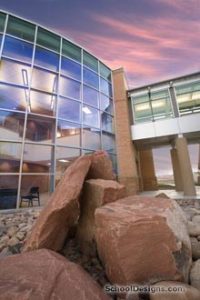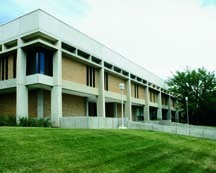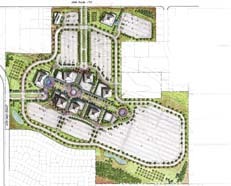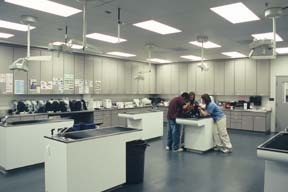Kauri Sue Hamilton School
Riverton, Utah
The Kauri Sue Hamilton School for students with disabilities was a unique school to design, both for the community and the design team. This 91,000-square-foot school was programmed to provide special education and life-skills training to students with severe physical needs between the ages of three months and 22 years.
There were many special requirements in designing a special-needs school, including enlarged hallways and angled intersections to accommodate multiple student gurneys; interior heated floors providing warmth for students; exterior heated slabs to assist wheelchair and gurney mobility during the long winter months; and state-of-the-art sensory-therapy rooms designed to stimulate, relax or energize the students through light, sound, texture and music.
A two-story atrium provides an abundance of natural light and serves the student with daytime activities and the community with evening socials. Dual classrooms are self-contained with a shared restroom to ensure student safety at all times. A therapy treatment swimming pool, gymnasium and an onsite medical clinic were included in the design.
Additional Information
Cost per Sq Ft
$197.03
Featured in
2010 Architectural Portfolio
Category
Specialized
Other projects from this professional

Jordan Applied Technology Center
The Jordan Applied Technology Center is a creative and innovative joint-use building—the...

Salt Lake Community College, College Center Expansion and Remodel
The design concept for this two-story addition produced a building that appears...

Weber State University, Davis Campus Master Plan
The construction of the new Weber State University campus is the result...

Jordan School District, Jordan Applied Technology Center
The Jordan Applied Technology Center is a creative and innovative joint-use building,...
Load more


