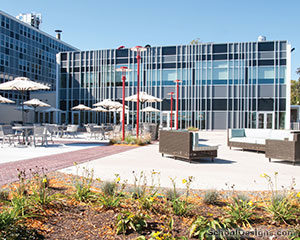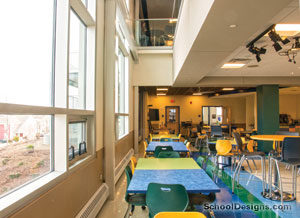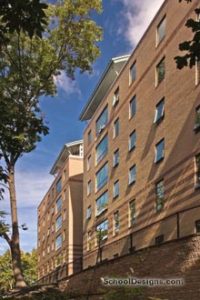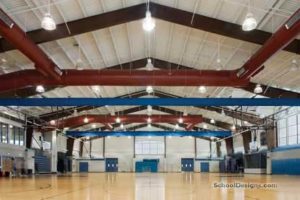Johnson & Wales University, Harborside Recreational Center
Providence, Rhode Island
Johnson & Wales University (JWU) opened in 1914 as a small business school, with two typewriters and one student. Today, it is a thriving university with a unique spirit.
The design for the 60,000-square-foot addition to the university’s original 10,000-square-foot athletic and recreation center communicates the energy of the multinational student body that has rendered JWU one of the country’s top career universities.
The athletic center features intercollegiate basketball and volleyball courts, which accommodate both NCAA Division III and intramural games. The center also features: Aerobics studio; weight training room; multiuse space; men’s and women’s locker rooms.
The brick and insulated panel veneer blend with the existing buildings surrounding the quadrangle. Two-story construction surrounds the main court space and allows viewing from various activity areas. An entry atrium floods the facility with natural light and serves as a circulation and gathering spot.
This facility offers a new center of activity at the Harborside Academic Campus.
Note: Area: 60,000 sq. ft. (new); 16,000 sq. ft. (renovations); Cost/square foot: $100 (new); $45 (renovations)
Photographer: ©Frank Giuliani
Additional Information
Cost per Sq Ft
$100.00
Featured in
2000 Architectural Portfolio
Other projects from this professional

Johnson & Wales University, Harbor View Renovations
Design teamTracey Donnelly, Kathryn Mancini The architects designed renovations and alterations to the...

Paul W. Crowley East Bay MET School
The MET Schools offer unique experiential learning to students by emphasizing real...

Rhode Island College, New Residence Hall
The program for the new 367-bed facility at Rhode Island College included...

Cumberland High School, Wellness Center
Termed a “wellness center” for its multifunctional use of classrooms, sports and...
Load more


