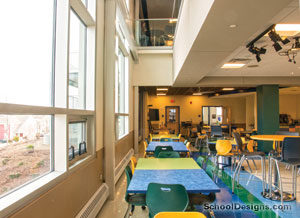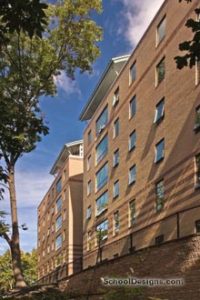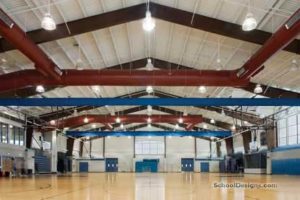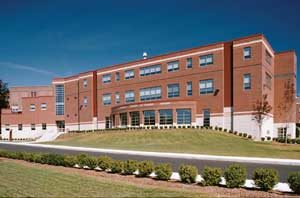Johnson & Wales University, Harbor View Renovations
Cranston, Rhode Island
Design team
Tracey Donnelly, Kathryn Mancini
The architects designed renovations and alterations to the Harbor View facility. The existing building is classified as a non-separated, mixed-use occupancy consisting of a two-story assembly and dining structure connected to a five-story residence hall.
The scope of renovations to the assembly area includes upgrades and alterations to the upper-level function areas and lower-level student dining areas; a complete revamp of the lower-level kitchen to provide state-of-the-art food preparation and teaching facilities; and improvements to flow and utilization of existing space. The project also takes advantage of the building’s proximity to Narragansett Bay via a new exterior plaza.
The construction budget for the work associated with the assembly areas and residence hall renovation is $11 million and consists of about 26,000 square feet of interior renovations to the assembly areas, 15,000 square feet of exterior plaza improvements and 71,000 square feet of interior upgrades to the residence hall.
Additional Information
Associated Firm
Building Engineering Resources, Inc., LDD Collaborative, Inc., Davey Associates, Inc., Kalin Associa
Featured in
2016 Architectural Portfolio
Other projects from this professional

Paul W. Crowley East Bay MET School
The MET Schools offer unique experiential learning to students by emphasizing real...

Rhode Island College, New Residence Hall
The program for the new 367-bed facility at Rhode Island College included...

Cumberland High School, Wellness Center
Termed a “wellness center” for its multifunctional use of classrooms, sports and...

LaSalle Academy, Shea Science and Student Center
Opening photo: ©Frank Giuliani The program for this private preparatory high school called...
Load more


