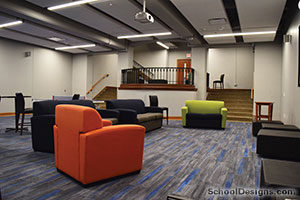Jefferson Elementary School, Additions and Remodeling
Omaha, Nebraska
This project remodeled and expanded an existing 36,000-square-foot school to a 62,200-square-foot facility. The objectives of the project were to provide enough instruction space to accommodate 575 students, including classrooms and specialized learning areas, and to improve energy efficiency, security, safety and the learning environment.
A ground-loop heat-pump system was used throughout the building for heating and cooling to reduce energy costs. Clerestories in existing classrooms were maintained to introduce natural reflective light into classrooms and subsequently into adjacent corridors; thermally efficient windows replaced single-pane glass to improve energy efficiency. Regarding safety, building access is controlled with the use of card readers at all entries; site traffic was segregated; and the new kindergarten wing was constructed as a tornado shelter to accommodate the full school population.
Community use also was a key element in the design, as the building was designed to be segregated after school hours. A new multipurpose room with support spaces was provided to accommodate after-school community activities.
Additional Information
Capacity
575
Cost per Sq Ft
$111.53
Featured in
2009 Architectural Portfolio
Category
Renovation
Other projects from this professional

Pine Elementary School
Design team Eileen Korth, AIA, CSI, A4LE (Project Manager & Designer); Nolan Stevens,...

Elkhorn North Ridge Middle School
Design Team Eileen Korth (Project Manager); April Kick (Project Architect and Designer); Alvine...

Gifford Park Elementary School
Design Team Eileen Korth, AIA, CSI, A4LE (Project Manager & Designer); April Kick,...

Peru State College, W. N. Delzell Residence Hall Addition and Renovation
Design team: Eileen Korth, AIA (Principal Project Manager); Cheryl Kiel, AIA (Project...
Load more


