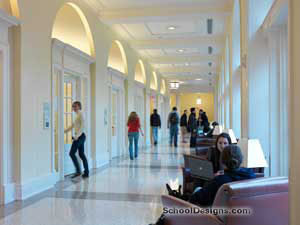James J. McCann Recreation Center Expansion
Poughkeepsie, New York
Design Team
Graham Wyatt, Kevin Smith (Design Partners)
The first phase of the James J. McCann Recreation Center Expansion project, completed in 2011, consisted of a 10,000-square-foot addition to the existing athletic center building. The expansion added team locker rooms, coaches’ locker rooms, players’ lounges, a video editing suite, offices, conference rooms, and a screening room. The addition served as the first step in a plan to unify aesthetically disparate facilities into a coherent athletic precinct that complements the Hudson River Gothic of the Marist campus. The stone addition to the gymnasium significantly improves first impressions of the campus for those arriving from the south.
The second phase, now under construction, will replace an addition from the 1990s. The new wing will carry forward the quiet Gothic architectural tradition of Marist’s campus, connecting it visually to the rest of the campus. The new addition will house health, wellness, and recreation spaces to meet the needs of today’s students.
Additional Information
Associated Firm
Thornton Tomasetti (Structural Engineer); Rhode, Soyka & Andrews Consulting Engineers (Civil Engineer); Kohler Ronan (MEP); IQ Landscape Architects (Landscape); Fisher Marantz Stone (Lighting); Daniel O’Connell’s Sons (Contractor)
Featured in
2021 Architectural Portfolio
Category
Sports Stadiums/Athletic Facilities
Interior category
Physical Education Facilities/Recreation Centers





