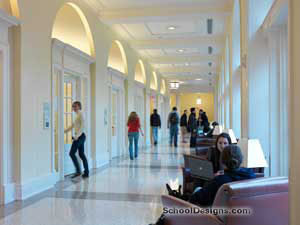Marist Steel Plant Studios
Poughkeepsie, New York
Design Team
Kevin M. Smith, Graham S. Wyatt, Project Partners
The Marist Steel Plant Studios create a new home for the College’s Fine Art, Fashion, and Digital Media programs in a renovated 12,000-square-foot historic industrial building expanded with a 35,000-square-foot addition. Departing from the Hudson River Gothic-inspired vocabulary of the architect’s other buildings at Marist, the design complements the former Steel Plant by adopting an industrial-modern aesthetic, incorporating brick, steel, polished concrete, terrazzo, corrugated metal, and tile. Key spaces in the facility: digital labs, fashion studios, a maker space, fashion exhibition gallery, art gallery, an “Mporium” retail laboratory, and Winter Garden.
Additional Information
Associated Firm
Imbiano Quigley Landscape Architects (Landscape Design); Robert A.M. Stern Interiors (Interior Design); Thornton Tomasetti Engineers (Structural); Kohler Ronan (MEP); Daniel O’Connell’s Sons (General Contractor); Fisher Marantz Stone (Lighting Design)
Citation
Renovation/Modernization Citation
Featured in
2021 Architectural Portfolio
Category
Renovation





