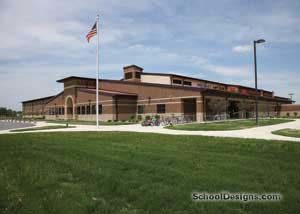Jackson Center Local School District, PK-8 Elementary
Jackson Center, Ohio
Associated Firm: Nauman & Zelinski LLC, Jezerinac Geers & Associates Inc., Jaccyn Design Group LLC, Choice One Engineering, Vorndran & Associates, M-Engineering, CTL Engineering Inc., Building Commissioning & Energy Engineering LLC
Design team: John Freytag (Senior Management Lead); Daniel J. Freytag (Project Management/Design-Lead); Amy Schwieterman (Interior Design); Larry A. Ludlow (Planning/Programming, Classroom Furniture & Equipment); Kevin A. Straub (Specifications Writer & Construction Administrator); Jeff Zelinski (Project Design Lead-Mechanical); Mark Meek (Project Design Lead-Electrical); Douglas E. Gregory (Project Design Lead-Plumbing & Fire Protection); Steven R. McClarren (Project Design Lead-Structural); David J. Wagner (Project Design Lead-Food Service); Cynthia L. Driskell (Project Design Lead-Landscape/Site); Mark Whitfield (Project Design Lead-Technology)
The Jackson Center PK-8 facility was designed to serve all learning activities of the PK-5 population, the 6-8 science classes and functions that serve both the new building and adjacent existing 6-12 school, including the media center, student dining/kitchen, stage, music room, gym, consumer science classrooms, ag classroom and ag shop. The building has received LEED Silver Certification.
Freytag & Associates assisted the district in incorporating 21st-century learning characteristics into the facility. The PK-5 classroom wing was designed to accommodate the district’s departmentalized instructional model and to maximize the flexible potential of the shared Creative Learning Centers (CLC) for project-based learning and group projects of various sizes. Windows on the interior classroom walls enhance teacher supervision and admit natural light into the CLCs. An exterior courtyard further enhances the curriculum by providing the opportunity for a variety of outdoor learning activities.
The library serves as the central hub at the convergence of the new and existing buildings. Various seating options provide space and functionality for students of all ages.
Additional Information
Capacity
450
Cost per Sq Ft
$252.00
Featured in
2018 Architectural Portfolio
Other projects from this professional

Florida State University, Bellamy Building Fifth Floor, Political Science Research Lab
Design Team Samantha Untea, NCIDQ (Interior Designer); Sean Mitchell, NCARB (Architect of Record);...

Florida State University, Strozier Library 2nd Floor Renovation
Strozier Library was built in the 1950s and serves as Florida State...

Versailles Performing Arts Center
The Versailles Performing Arts Center is a distinct performance auditorium designed with...

Fort Loramie PK-6 School
Masonry was utilized extensively in creating the exterior and interior of this...
Load more


