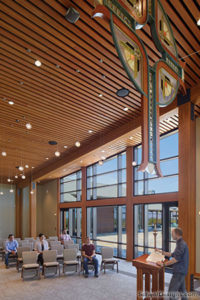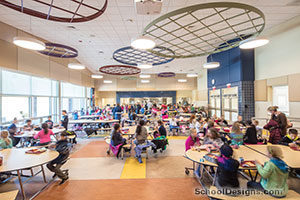J.R. Briggs Elementary School
Ashburnham, Massachusetts
The 520-student, 86,000-square-foot, state-of-the-art elementary school was designed to support Ashburnham’s elementary school population for the next 50 years. The building contains many innovative features, including specially designed space for an early childhood and extended day program. Common areas outside classrooms provide flexible learning spaces for tutorials and team projects.
Sustainable features include a wood pellet boiler, low-water plumbing fixtures, acoustical ratings and daylighting. A Massachusetts Collaborative for High Performance Schools rating was received.
The site was carefully designed to enhance safety and efficiency by separating bus, parent, and service traffic. The new school was positioned very close to the existing school due to site constraints including protection of a vernal pool, allowing students to observe the construction of their new school.
The exterior pitched roofs, materials, and colors are similar to Ashburnham’s notable architecture. Technology includes 1:1 wireless (one student/one device) and interactive white boards in each instructional space.
A “Building Project of the Year Award” was received from CMAA for the team’s diligence regarding schedule, budget, minimal change orders, innovative design and appearance of the building.
Additional Information
Capacity
520
Cost per Sq Ft
$288.46
Featured in
2014 Architectural Portfolio
Other projects from this professional

WPI Center for Well-Being
Worcester Polytechnic Institute needed a space that could serve as a campus...

Major Howard W. Beal School
The new 790-student, K-4 Beal Elementary School replaced a 100-year-old facility. The...

College of the Holy Cross,Thomas P. Joyce ’59 Contemplative Center
With contemplation and prayer at the center of the Jesuit tradition, the...

Lincoln Street Elementary School
Constructed in 1965, the Lincoln Street Elementary School needed to be modernized...
Load more


