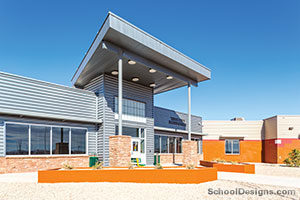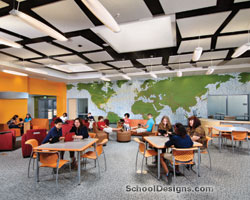Ironwood Ridge High School
Tucson, Arizona
The district sought maximum community, staff, student, parent and governmental input to make Ironwood Ridge unique. It envisioned a student-centered, accessible learning community that would incorporate innovative practices and partnerships for enhanced student success.
Situated on gently sloping high desert in northwest Tucson, the 73-acre site was determined by the U.S. Fish and Wildlife Service to be within critical habitat for cactus ferruginous pygmy-owl, a species protected by the Endangered Species Act. This led to a substantial project delay. The district developed mitigation plans that minimized construction impact, set aside 12.25 acres of natural open space, and used natural landscape plant materials to re-vegetate 11.21 acres.
A semi-campus plan features six buildings: administration offices, a media center, classrooms, a multipurpose cafeteria/kitchen, a gym and an auditorium. Buildings are grouped adjacent to major drainage channels that are connected by pedestrian bridge-ways, preserving natural channel areas for wildlife habitation and creating a natural working laboratory for students.
Additional Information
Associated Firm
SHW Group Architects Engineers
Capacity
2,500
Cost per Sq Ft
$90.91
Featured in
2003 Architectural Portfolio
Other projects from this professional

Arizona Western College, Matador Activity Center
Design team Charles Lemasters, RA; Anthonette Sandoval; Solana Pearson; Richard Clutter, RA, AIA,...

Lake Havasu High School Lee Barnes Stadium & Athletic Fields
Design Team Richard J. Clutter, AIA, REFP, LEED AP; Dominic Monacchio, RA; Janet...

Tuba City K-5
Design team: Emc2 Group Architects Planners, PC; Peak Civil Engineering, Inc.; Broderick...

Colonel Smith Middle School
The new Colonel Smith Middle School offers a STEM curriculum organized around...
Load more


