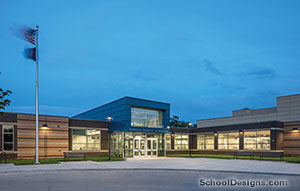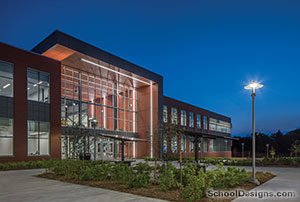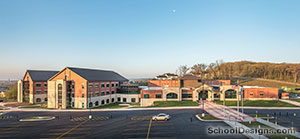Horace Mann Elementary School, Addition and Renovation
Iowa City, Iowa
Design Team
Greg Stieren (Design Architect), Will Downing (Architect of Record), Charlsi Kratina (Interior Design)
Mann Elementary School is a historic elementary school built in 1917. Situated in the heart of a historic neighborhood, the school is on an extremely tight site with very little room to grow. The school district partners with the city so students can use the adjacent park. As part of the addition and renovation, the bus/parent drop-off was expanded and separated from student pedestrian traffic flow.
The design team fit a new gymnasium, secured front entry, media center, music and art classrooms and general classrooms onto the site and within the historical context of the building and neighborhood. The interior of the building was renovated for improved circulation and more efficient classroom layouts.
The gymnasium addition was designed as a storm shelter adjacent to a two-story main entry lobby. An elevator was added in the middle of the school to provide access to all four levels. Electrical and HVAC were renovated and plumbing was reworked to accommodate new ADA-compliant restrooms.
Additional Information
Associated Firm
BCDM Architects (Interior Design/Structural); Rohrbach Associates (Architect of Record); Alvine Engineering (MEP); MMS Consultants (Civil)
Featured in
2020 Architectural Portfolio
Category
Renovation
Other projects from this professional

Belle Ryan Elementary School
Design team: Robert Mabrey, Ricardo Camio, Kevin Strehle BCDM collaborated with Belle Ryan’s...

Metropolitan Community College, Construction Education Center
Associated Firms: Lamp Rynearson (Civil Engineering, Landscape Architect), Morrissey Engineering Inc. (Mechanical...

MacArthur Elementary School
Design team: Robert Mabrey, Jim Dennell, Kevin Strehle, Nelson Link General MacArthur Elementary...

Don D. Sherrill Education Center
The Don D. Sherrill Education Center is a behavior disorder facility for...
Load more


