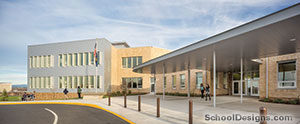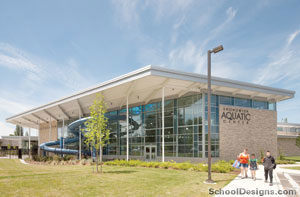Hockinson Middle School
Brush Prairie, Washington
Design team: Dull Olson Weekes – IBI Group, Inc. (Architect); Mat Braun (Associate Principal, Project Manager); Damon Roche (Capital Projects Manager); ABHL (Civil Engineers); Percival Landscape (Landscape); Kramer Gehlen Associates (Structural); Interface Engineers (Mechanical/Plumbing Engineers); Cross Engineers (Electrical Engineers); Glumac International (Technology); Halliday Associates (Food Service); Robinson Construction (Contractor)
The new Hockinson Middle School serves the close-knit, forward-thinking community of Brush Prairie, Wash. It replaces the old facility on the site with a welcoming, well-detailed building that will stand the test of time. Designed to serve 600 students and accommodate the district’s existing and evolving educational programs for next-generation learning, the building includes modern science and technology (STEM) spaces and fulfills all accessibility and security requirements.
Collaborating with students, educators, and other staff, the design team created a classroom layout that went beyond the typical model of rectangular classrooms with a hierarchical “front” inhabited by a teacher. The single classroom teaching wall has been thrown out. Instead, classrooms provide two whiteboards and seating for students in three circular “pods” of desks, with a “teaching station” nestled in the corner of the room.
Teachers can move about the classroom and provide a variety of activities that take into account diverse learning styles. Classrooms are grouped as grade-level learning environments. They are arranged around common areas that provide opportunities for breakout sessions and extended learning.
Additional Information
Capacity
600
Cost per Sq Ft
$367.00
Featured in
2018 Architectural Portfolio
Other projects from this professional

McMinnville High School
Design Team IBI Group Architects (USA), Inc (Architect); Jim Fitzpatrick (Principal-in-Charge); Steve Winkle...

Mary Lyon Elementary School
This inspiring replacement preK-5 school evokes the values of the diverse educators,...

Parkrose Middle School
The design is the result of input from key stakeholders, including school...

Snohomish School District, Aquatic Center
The new Aquatic Center provides the district with a facility for its...
Load more


