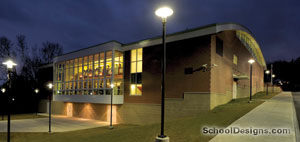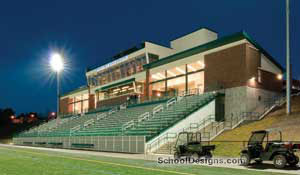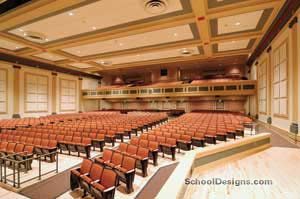Herkimer County Community College, Dining Center
Herkimer, New York
Originally constructed in 1969, the dining center at Herkimer County Community College appeared dated and uninspiring. In response to the college’s goal to update all campus spaces and services, project designers delivered a new dining experience that presents a complete functional upgrade, resulting in:
• Increased security
• Improved traffic circulation, reducing waiting time and creating an easier atmosphere for students and staff
• Easier maintenance of kitchen and dining hall
• Extended durability and performance of finishes, which were strategically selected to reduce long-term environmental impacts and maintenance
During campus tours, prospective students are now confidently guided through the renovated space to showcase a key part of student life. With a focus on simplification, the design uses a pleasantly understated palette of floor and wall tiles. The new lighting layout and the color and selection of the floor, wall, and ceiling finishes make for a more exciting interior that improves the presentation of food. Subtle angles of the ceiling and brightly colored plaster walls open the space, making it visually appear spacious.
Additional Information
Cost per Sq Ft
$232.35
Featured in
2014 Educational Interiors
Interior category
Cafeterias/Food-Service Areas
Other projects from this professional

Watervliet Jr./Sr. High School, Gymnasium Complex
The design of the new athletic complex addition was challenging because of...

Morrisville State College, Athletic Stadium
Serving as an entry focal point, the new athletic complex strengthens the...

Newburgh Free Academy, Auditorium Renovation
The historic auditorium of this public high school has featured hundreds of...

Bethlehem High School, Renovation/Addition
The 90,500-square-foot expansion and renovation of Bethlehem High School was designed to...



