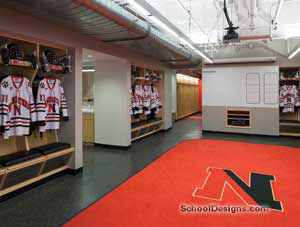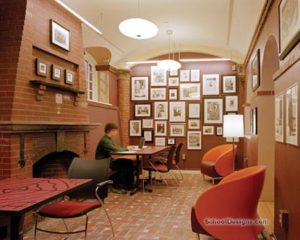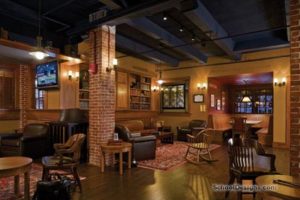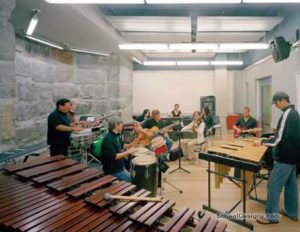Harvard University, Adams House Dining Facilities
Cambridge, Massachusetts
The Adams House Dining Facilities project provided comprehensive renovation of the kitchen and servery with up-to-date food-service flow and equipment, and expanded dining capacity by enclosing an exterior courtyard as a conservatory dining room. The design creates dramatic environments to complement the rich early 20th century “Gold Coast” interiors and unique artistic character of this historic residence hall.
The conservatory design fits ornate metal-work skylights and exterior glazing around existing neo-Georgian doorways, windows and brickwork. Deep-green ceramic floor-tile contrasts with dark-stained cherry furniture. Servery redesign creates a multistation scatter-system flow around refinished blond-marble-faced piers, with new stainless and dark-green serving counters, and dark cherry casework and accents. Reconstructed servery skylights brighten and organize the interior space.
Variegated quarry tile floors and vibrant mixed-green ceramic tile walls are designed for durability and ease of maintenance, and continuance into the grill/kitchen area. Hand-wrought iron wall-sconces and chandeliers reflect old fixtures in the existing common spaces. Three new stained-glass panels in reopened servery windows represent the music, literature and dramatic arts theme of Adams House.
Photographer: ©Greg Premru
“Ornate skylight very impressive; great balance of color, light and material.”—1998 jury
Additional Information
Cost per Sq Ft
$196.00
Citation
Bronze Citation
Featured in
1998 Educational Interiors
Interior category
Cafeterias/Food-Service Areas
Other projects from this professional

Northeastern University, Matthews Arena Renovation
This comprehensive renovation of historic Matthews Arena upgraded team facilities to new...

Berklee College of Music, Cafe 939
Cafe 939 is a new social center serving the diverse Berklee College...

Harvard University, Cambridge Queen’s Head
Cambridge Queen’s Head is a new center for undergraduate social life situated...

Berklee College of Music, Percussion Department Studios
Berklee College of Music is the world’s largest independent music college, situated...
Load more


