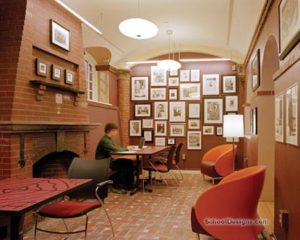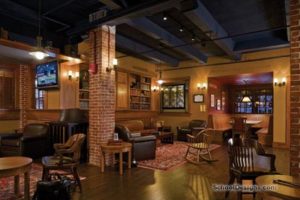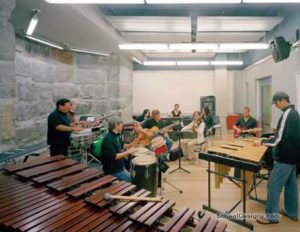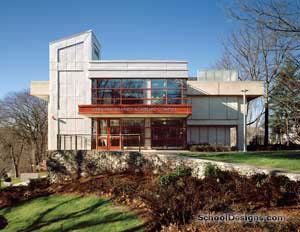Northeastern University, Matthews Arena Renovation
Boston, Massachusetts
This comprehensive renovation of historic Matthews Arena upgraded team facilities to new Hockey East standards and improved the overall fan experience. The project included renovation of the Division 1 hockey program’s men’s and women’s locker rooms, offices, visiting team space, players’ lounges, physical therapy, and strength and conditioning areas, as well as new seating, press box, sound system, arena lighting, building-wide ADA upgrades, renovation of concession areas and public toilet rooms, and addition of a new elevator.
The primary goal of the program was to improve the fan and athlete experience by reconfiguring the layout and modernizing the infrastructure and aesthetic. Overall, lighting and space flow are improved vastly. All surfaces where skates are worn are skate-resistant, and the lockers are designed with active air flow to minimize odor and humidity. A glazed partition was fitted into existing brick archways, and transparent film printed with university graphics enables supervision from trainers in sports-medicine space while giving privacy to those receiving physical therapy. The university’s brand is expressed through the use of color, materials and graphics, and provide men’s and women’s hockey programs with facilities that respect both sexes.
The arena is outfitted with high-intensity lighting designed with specialized shutters, creating an instantaneous on/off effect with no lamp heat-up time. New seating and handicapped-accessible platforms improve fan comfort, and a new press box and Jumbotron, along with renovated concessions and restrooms, create a more enjoyable visit.
Special constraints of this project included incorporating cutting-edge equipment and technology into the historic building in a respectful manner; the eight-month construction schedule; the historic nature of the building; and varied constituents with a voice in decisionmaking.
Additional Information
Cost per Sq Ft
$102.00
Featured in
2010 Educational Interiors
Interior category
Interior Renovation
Other projects from this professional

Berklee College of Music, Cafe 939
Cafe 939 is a new social center serving the diverse Berklee College...

Harvard University, Cambridge Queen’s Head
Cambridge Queen’s Head is a new center for undergraduate social life situated...

Berklee College of Music, Percussion Department Studios
Berklee College of Music is the world’s largest independent music college, situated...

Brandeis University, Abraham Shapiro Academic Complex
The former American Jewish Historical Society Headquarters and Archive has been transformed...
Load more


