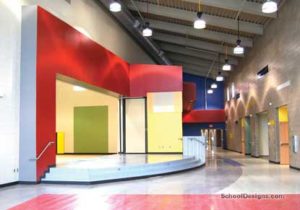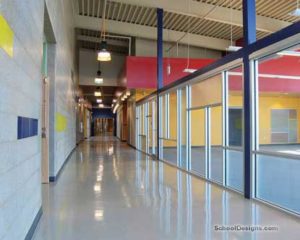Hamilton Elementary School (Common Areas)
Hamilton, Missouri
When the Hamilton R-II School District began contemplating a new elementary school, it wanted to think about learning on all scales. Hoping to incorporate the latest in learning concepts, it wanted commons spaces where educational interaction could occur within a number of different areas in the school, big and small.
The district decided on a pod concept, with three distinct pods being tied together by the school’s defining feature—a gently curving burnished-block wall that runs the length of the school. Glazed block accents are interlaced into the wall construction, providing long “dashes” of color traveling down the halls.
Each pod is distinguished by its own accent color, and this color is best featured in each pod’s light-filled common space. These spaces are situated centrally in the groupings of six to eight classrooms, providing an opportunity for children of similar grade levels to interact outside their individual classrooms in the daylighted space.
Students can move easily from classroom to pod commons to the school’s larger gathering areas (cafe space, media center), depending on the scale of interaction needed during the school day. Colors in the hallway also are set up on a wayfinding system, so that a young student has no trouble navigating his or her way.
Additional Information
Cost per Sq Ft
$126.00
Featured in
2009 Educational Interiors
Interior category
Common Areas





