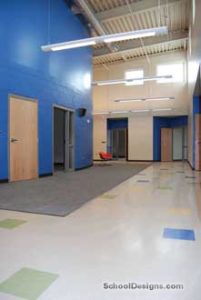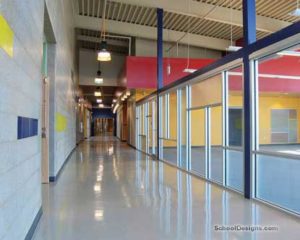Hamilton Elementary School (Cafeteria)
Hamilton, Missouri
In small rural districts such as Hamilton R-II, the school cafeteria can serve as not only a place to eat, but also an important place for community groups to meet after hours. Therefore, the new elementary school needed to be well-suited for hungry kids, as well as a good space for activities of all kinds.
The space is designed with bright colors and a dynamic soffit element that creates a stage proscenium and snakes down the hallway to form a soffit overhanging the cafeteria entry. The large space features exposed ductwork and ceilings, and a south-facing expanse of glass, which gives a feeling of a “sun porch” area for cafe tables. A view of the burnished block wall, an element that runs throughout the school, is available from all vantage points. Colorful accent tiles in the wall feature the school colors and encourage movement down the hall.
The space also is open to the gymnasium through a two-way stage that may be used from both the commons and the gymnasium. The school can have a formal school program from the gymnasium, or an impromptu presentation during an after-hours meeting in the cafeteria.
Additional Information
Cost per Sq Ft
$126.00
Featured in
2009 Educational Interiors
Interior category
Cafeterias/Food-Service Areas





