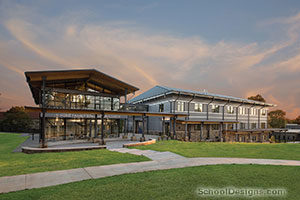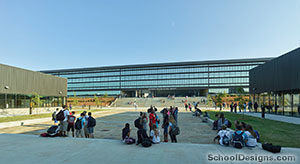Greer Lingle Middle School
Rogers, Arkansas
Greer Lingle Middle School introduced a new instructional-delivery method to a growing school district in Northwest Arkansas. The program included a building that was based on an academic housing concept, using teams of teachers with limited numbers of students. This resulted in an economic and easily maintained building that is a cheerful and exciting environment. It has been welcomed by the community and was constructed on a strict budget.
The design solution included: groups of classrooms, called academic houses, arranged around wide corridors that double as instructional areas; community-shared commons, media, gymnasium and fine-arts centers; individual character and identity through materials, colors and details that focus at the main entries and in the academic houses; materials that develop a responsible and lasting neighborhood impression; natural light in the commons, media, gymnasium and main classroom corridors; expandable end for future additions.
Photographer: ©Shields-Marley Photography
Additional Information
Cost per Sq Ft
$52.00
Featured in
1999 Architectural Portfolio
Other projects from this professional

Bentonville Schools, Ignite Professional Studies
The Ignite Professional Studies program was developed to provide relevant learning experiences...

Arkansas Arts Academy, 7-12 Campus Expansion and Renovation
Design Team: Shayan Dehbozorgi, AIA, LEED AP BD+C (Project Manager/Vice President); Esteban...

The New School, Academic Center, Innovation Center and Athletic Center
Design team: Randall Hurban, AIA, LEED AP – Hight Jackson Associates (Project...

Fayetteville High School
Design teamHight Jackson Associates, DLR Group and Marlon Blackwell Architects To maintain its...
Load more


