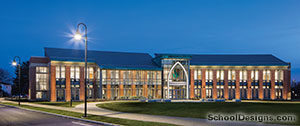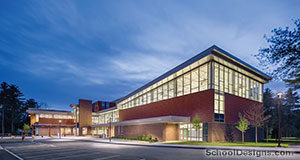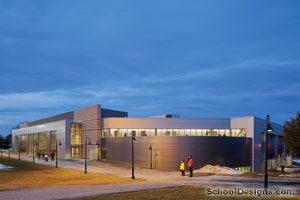Framingham State University, McCarthy Dining Commons Expansion
Framingham, Massachusetts
Program and dining opportunities at the University’s McCarthy Campus Center were severely constrained by an existing plan, which strung out the seating in an embedded floor level where no combination of appropriate ceiling height and column spacing could support celebratory events. Only 50 of the existing 500 seats had direct views to the outdoors.
The new 5,700-square-foot addition was conceived as a transparent “jewel box” formed by continuous glazing where all 250 new seats visually participate in the campus landscape: a new elevated garden at the southwest, a heavily treed primary campus pathway to the north, and – because the floor elevation of the facility is nine feet above the level of the existing adjacent surface parking – the parallel stands of dense trees to the west which frame a historic neo-Romanesque chapel just beyond the project site.
The 14-foot tall soffit within the 55-foot clearspan central space, highlighted by its contemporary halo-like “chandeliers,” defines the volume of formal seating.
Additional Information
Cost per Sq Ft
$643.94
Featured in
2014 Educational Interiors
Other projects from this professional

Somerville High School, Media Center
Somerville High School’s new media center provides students with a visually dramatic...

Providence College, Arthur F. and Patricia Ryan Center for Business Studies
Design team:John Scott (Principal-in-Charge); Joel Seeley (Project Manager); Ted Szostkowski (Designer); Jim...

Bancroft Elementary School
Design teamAlex Pitkin, AIA, (Principal Architect), Lorraine Finnegan, AIA, (Project Manager), Philippe...

Providence College, Schneider Arena
Schneider Arena originally opened in 1973 and serves as the home of...
Load more


