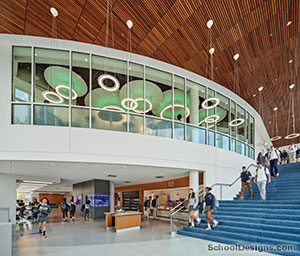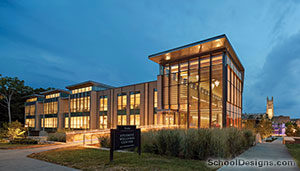Emory University, Emory Student Center
Atlanta, Georgia
Interior Design Firm: MHTN Architects
The Emory University Student Center is an innovative 118,000-square-foot facility that serves as the heart of campus, creating community for students, faculty, staff, and guests. Themes of collaboration, flow, and flexibility informed the arrangement of pavilions and multistory spaces throughout the center, ensuring a seamless student experience with striking aesthetics.
Inherently flexible, the spaces have been imagined for large gatherings, small events, public proclamations and intimate conversations. An elevated student path enables students to navigate above and through the Commons on their way to collaborative work areas or the relaxing environment of the game lounge and coffee shop. The dining experience is a revolutionary restaurant format with a healthful and inclusive food program, distributed in five distinct neighborhood zones, each of which is inspired by an iconic Atlanta neighborhood.
Finishes speak to authenticity and create a chic and refined student environment. Designed with openness and transparency, the building ensures that all students, guests, and faculty are welcome and encouraged to be a part of the Emory University experience.
Additional Information
Cost per Sq Ft
$608.00
Citation
Collegiate Citation
Featured in
2020 Educational Interiors Showcase
Interior category
Student Centers/Service Areas
Other projects from this professional

The Bullis School, The Gerald L. Boarman Discovery Center
The Gerald L. Boarman Discovery Center is the new heart of the...

Duke University, Student Wellness Center
Design team: Stewart, Inc. (Structural + Civil Engineer, Landscape Architect), Newcomb &...

North Carolina State University, Talley Student Union
The redesigned and expanded Talley Student Union shapes academic and student life...



