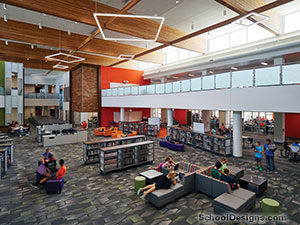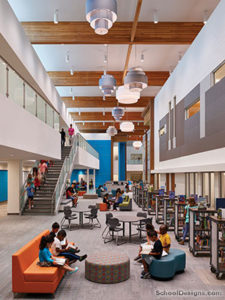Elizabeth City State University, Viking Village
Elizabeth City, North Carolina
Viking Village has four three-story buildings, a clubhouse/office, laundry area and a spacious private, secure courtyard. The four buildings, arranged as a quadrangle adjoined by breezeways, have a central courtyard. Designed to maximize student safety and security by connecting each of the buildings at the corners, the facility has four main secure entry gates into the village. There are 88 units and 353 private bedrooms/bathrooms. Additionally, there are 17 double/single-occupancy units, situated throughout each building, for residence managers.
Each multi-bedroom apartment contains private bedrooms/bathrooms, a common living room area and full kitchen/dining area. Single-occupancy units have a private bathroom but do not have full kitchens.
Fully furnished, each unit provides data ports for telephone, cable TV and high-speed Internet. Each unit is fully sprinkled and has an addressable alarm system with the latest life- and fire-safety systems. Student life is enhanced further by the clubhouse, which contains a student lounge area that has a big-screen digital television. Property-management offices also are in the clubhouse.
Additional Information
Associated Firm
Firstfloor, Inc., Developer
Capacity
350
Cost per Sq Ft
$56.72
Featured in
2005 Architectural Portfolio
Other projects from this professional

St. James Intermediate School
Associated firms: Firstfloor Energy Positive (Design-Builder), SfL+a Architects (Architect of Record), Stantec...

Socastee Elementary School
Associated firm:Firstfloor Energy Positive (Design-Builder), SfL+a Architects (Architect of Record), Stantec (Educational...

Eastern Guilford High School
The Eastern Guilford High School project included demolition of a 1950s building...



