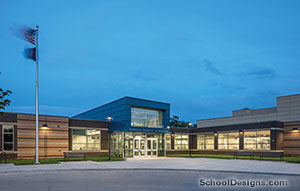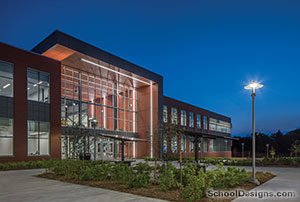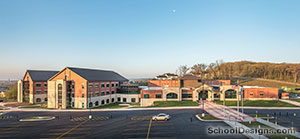Eisenhower Elementary School
Fort Leavenworth, Kansas
Eisenhower Elementary School accommodates pre-kindergarten through sixth-grade children. The solution sought to minimize the impact and scale of a relatively large building designed for 850 students. The facility was designed as five building forms clustered around a “town center.”
Two distinct two-story classroom buildings, a gymnasium, a cafeteria and an auditorium with their exterior facades enclose a two-story commons that simulates a “streetscape”-type ambience. Capped with a space-frame structure, skylights along the faces of the facility make the structure appear to float like an umbrella over a courtyard. The volume of the “town center” connects the two stories to functionally work as one.
The presence of exterior elements within the space allows the two landscaped nodes to appear as if they are outdoors, ensuring the use of an outdoor classroom all year. These common spaces are extensions of the general classrooms, and science and art areas.
The character of the streetscape is enhanced with vintage storefronts to each space equipped with awnings. The “town center” concept is reinforced with a vintage clock in the center.
Passing through the space provides an adventure to the next educational experience.
Additional Information
Capacity
850
Cost per Sq Ft
$137.16
Featured in
2004 Architectural Portfolio
Other projects from this professional

Horace Mann Elementary School, Addition and Renovation
Design Team Greg Stieren (Design Architect), Will Downing (Architect of Record), Charlsi Kratina...

Belle Ryan Elementary School
Design team: Robert Mabrey, Ricardo Camio, Kevin Strehle BCDM collaborated with Belle Ryan’s...

Metropolitan Community College, Construction Education Center
Associated Firms: Lamp Rynearson (Civil Engineering, Landscape Architect), Morrissey Engineering Inc. (Mechanical...

MacArthur Elementary School
Design team: Robert Mabrey, Jim Dennell, Kevin Strehle, Nelson Link General MacArthur Elementary...
Load more


