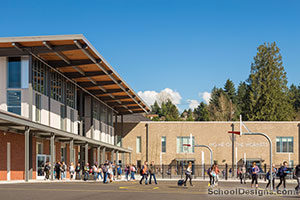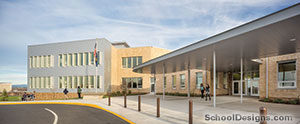Edy Ridge Elementary School/Laurel Ridge Middle School
Sherwood, Oregon
Two distinct school environments for students, teachers, staff, parents and visitors were created to house 1,100 K-8 students. Planned as standalone facilities with an intentional separation and identity for each school, they come together through shared design goals, learning opportunities and community building.
Designed to connect to the natural environment and to the community, the campus incorporates sustainable design features. As an educational facility, the buildings offer features visible to the students and the community as teaching/learning tools that encourage interaction with the built and natural environments.
Classroom houses are configured as mirror images of each other; each two-story classroom wing is connected to the main building by the media center, acting as a "knuckle" with an abundance of glass to connect the spaces visually.
A primary design objective to provide community use of the building was achieved with a designated community meeting room. Music rooms, cafeterias and gym spaces are situated to make them easily available for community use during off-school hours.
"The design is filled with vibrant textures. The project is an amazing teaching tool."–2010 jury
Additional Information
Capacity
1,100
Cost per Sq Ft
$255.00
Citation
Specialized Facility Citation
Featured in
2010 Architectural Portfolio
Category
Specialized
Other projects from this professional

McMinnville High School
Design Team IBI Group Architects (USA), Inc (Architect); Jim Fitzpatrick (Principal-in-Charge); Steve Winkle...

Mary Lyon Elementary School
This inspiring replacement preK-5 school evokes the values of the diverse educators,...

Hockinson Middle School
Design team: Dull Olson Weekes – IBI Group, Inc. (Architect); Mat Braun...

Parkrose Middle School
The design is the result of input from key stakeholders, including school...
Load more


